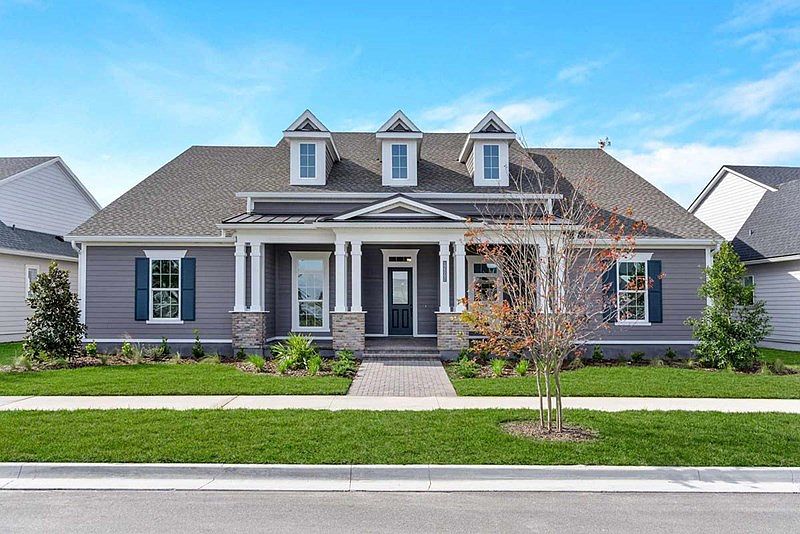Welcome home to Jacksonville's award winning master planned community, Seven Pines! The Picolata is a charming two-story home that blends modern comfort with classic elegance. This home is 4 bedrooms, 3.5 baths, along with a study and a loft space. On the rear of the home, you have a 3 car garage. The exterior features a combination of brick and siding, accented by a welcoming front porch. As you step inside, the entry leads to an open-concept living area filled with natural light, thanks to oversized windows and sliding glass door. The living room flows seamlessly into a spacious kitchen equipped with stainless steel appliances, upgraded cabinetry, and quartz countertops. On the second floor, a beautiful balcony extends from one of the bedrooms, offering a perfect spot for morning coffee or evening relaxation. This home balances style and functionality, creating a warm and inviting atmosphere.
Pending
Special offer
$1,161,677
12167 STILLWOOD PNES Boulevard, Jacksonville, FL 32224
4beds
3,639sqft
Single Family Residence
Built in 2025
-- sqft lot
$1,126,100 Zestimate®
$319/sqft
$8/mo HOA
What's special
Classic eleganceModern comfortLoft spaceOversized windowsQuartz countertopsWelcoming front porchSpacious kitchen
- 290 days
- on Zillow |
- 394 |
- 27 |
Zillow last checked: 7 hours ago
Listing updated: August 09, 2025 at 05:33am
Listed by:
BARBARA D SPECTOR-CRONIN 904-445-9875,
WEEKLEY HOMES REALTY
ROBERT F ST PIERRE 813-422-6183
Source: realMLS,MLS#: 2054641
Travel times
Schedule tour
Facts & features
Interior
Bedrooms & bathrooms
- Bedrooms: 4
- Bathrooms: 4
- Full bathrooms: 3
- 1/2 bathrooms: 1
Primary bedroom
- Level: First
Primary bathroom
- Level: First
Bonus room
- Level: Second
Dining room
- Level: First
Family room
- Level: First
Kitchen
- Level: First
Laundry
- Level: First
Office
- Level: First
Heating
- Central, Electric, Heat Pump
Cooling
- Central Air, Electric
Appliances
- Included: Dishwasher, Disposal, Electric Oven, Gas Cooktop, Microwave, Plumbed For Ice Maker, Tankless Water Heater
- Laundry: Electric Dryer Hookup, Gas Dryer Hookup, Washer Hookup
Features
- Kitchen Island, Primary Bathroom - Shower No Tub, Master Downstairs, Split Bedrooms, Walk-In Closet(s)
- Flooring: Tile, Vinyl
Interior area
- Total interior livable area: 3,639 sqft
Video & virtual tour
Property
Parking
- Total spaces: 3
- Parking features: Garage, Garage Door Opener
- Garage spaces: 3
Features
- Levels: Two
- Stories: 1
- Patio & porch: Front Porch, Rear Porch
Lot
- Dimensions: 70' Wide FL
- Features: Sprinklers In Front, Sprinklers In Rear
Details
- Parcel number: 00000000
- Zoning description: Residential
Construction
Type & style
- Home type: SingleFamily
- Architectural style: Contemporary
- Property subtype: Single Family Residence
Materials
- Fiber Cement, Frame
- Roof: Shingle
Condition
- Under Construction
- New construction: Yes
- Year built: 2025
Details
- Builder name: David Weekley Homes
Utilities & green energy
- Sewer: Public Sewer
- Water: Public
- Utilities for property: Cable Available, Natural Gas Available
Community & HOA
Community
- Security: Carbon Monoxide Detector(s), Smoke Detector(s)
- Subdivision: Seven Pines 70' Rear Entry
HOA
- Has HOA: Yes
- HOA fee: $90 annually
Location
- Region: Jacksonville
Financial & listing details
- Price per square foot: $319/sqft
- Date on market: 11/1/2024
- Listing terms: Cash,Conventional,FHA,VA Loan
- Road surface type: Asphalt
About the community
PoolPlaygroundLakePark+ 5 more
David Weekley Homes, a builder with more than 45 years of experience, is now building new homes in Seven Pines 70' Rear Entry! Located in Jacksonville, FL, this stunning community offers family-friendly amenities, along with award-winning floor plans featuring unparalleled designs situated on 70-foot homesites. Here, you can begin your new adventure with one of Jacksonville's top home builders and enjoy:34-acre Central Park; Miles of lakefront trails and sidewalks connecting the entire community; Resort-style pool, lap-lane pool, children's sprayground and cabana at The Residents Club; Clubhouse with event space, group fitness and cardio workout areas; Future outpost building for canoes, kayaks and other water activities; Future onsite retail and commercial space; Convenient to beautiful beaches and Downtown Jacksonville; Easy access to I-295, Butler Boulevard and I-95; Nearby shopping, dining, schools, recreation, medical centers and major employers

12121 Gathering Pines Rd., Jacksonville, FL 32224
Interest rate as low as 4.99%*
Interest rate as low as 4.99%*. Offer valid July, 11, 2025 to September, 1, 2025.Source: David Weekley Homes
