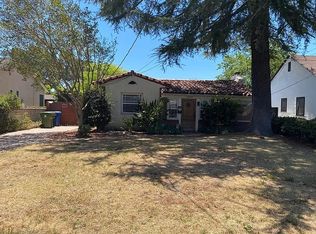Ask us about our SPECIAL MORTGAGE RATE BUYDOWN PROGRAM! Think Ralph Loren's timeless design in East Hampton. Magnificent entertainer's paradise fully Renovated, Remodeled and brilliantly Reimagined by Samantha Harris Designs. Classic & emotional, this home delivers the lifestyle of a posh resort with its large shimmering pool, cascading stone waterfall & luxurious cabana in an ultra-private, lushly landscaped back yard that feels like a Chic boutique hotel! The 100' wooden deck spills out of great rm French doors like a runway & ends at the pool as a diver's platform. Heart of the home is the fabulous chef's kitchen, a unique design open to the public areas & yet creating separation, defining the space & delivering expansive Carrera Marble counter space on 3 sides & tons of deluxe pull-out shelving underneath. Easily room for 8 barstools around the broad kitchen counter. State-of-the-art 48" Viking Professional Range and large pantry with built-in cabinetry! Further defining the living space is a floating white brick chimney with fireplaces on 2 sides. Cavernous primary suite with walk-in closet & massive French doors spilling out to the broad grassy yard & pool. Heavenly attached bath is a complete spa experience with its dual sinks, luxurious egg-shaped bathtub and divine rain shower with room for 2! The design details, upgrades & special features are far too numerous to name! See DOCS MLS section for complete list. GREAT location, close to Noho West, movies, studios, shops, restaurants, schools, freeways, houses of worship & Starbucks. Once you experience this East Hampton Country Bungalow, you'll never want to leave! Don't forget to ask us about our SPECIAL MORTGAGE RATE BUYDOWN PROGRAM!
This property is off market, which means it's not currently listed for sale or rent on Zillow. This may be different from what's available on other websites or public sources.
