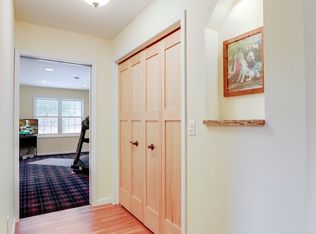Great 3 bed 2 bath Ranch style home with attached over-sized 2 car garage. Nice open floor plan with the Great room including a living room, dining room and kitchen. The kitchen has lots of oak cabinets and a center island plus a pantry to boot. The dining room has a patio door that leads out to the deck and has a small fenced yard. Master suite with walk in closet. The other bedrooms are on the other side of the home. The seller removed the third bedroom door to make entering the office easier. Upgrades to the home include Sheetrock walls, higher pitch roof than normal, and lighting. The home has been very well kept and has a nice gravel drive. The back part of the property opens up to a nice field perfect for horses.
This property is off market, which means it's not currently listed for sale or rent on Zillow. This may be different from what's available on other websites or public sources.
