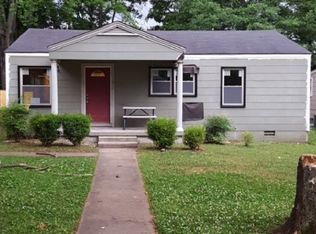Sold for $281,000 on 10/16/23
$281,000
1217 7th Ave SE, Decatur, AL 35601
4beds
2,293sqft
Single Family Residence
Built in ----
0.32 Acres Lot
$269,600 Zestimate®
$123/sqft
$1,640 Estimated rent
Home value
$269,600
$248,000 - $288,000
$1,640/mo
Zestimate® history
Loading...
Owner options
Explore your selling options
What's special
Appraisal done 7/23/2023 appraised value $281,000...NEW ROOF AND GUTTERS .NEW VINYL WINDOWS, NEW HVAC, UPDATED ELECTRICAL & PLUMBING The whole house has been renovated with tiled showers, granite countertops, NEW DOUBLE SINK VANITIES. The kitchen is GRAND with large island stainless appliances granite countertops. This is a great 4 bedroom 3 bath home. The bedrooms are separated in private areas with their own bath. 2-bedrooms are in the central location and share the full bath, OTHER 2 BEDROOMS HAVE OWN BATH. CARPORT IS A DRIVE THROUGH WITH ALLEY ACCESS. CONVIENENT TO HOSPITAL,SHOPPING, RESTAURANTS . PRIVACY FENCED IN BACKYARD...THE LIST GOES ON..
Zillow last checked: 8 hours ago
Listing updated: October 17, 2023 at 10:45pm
Listed by:
Deanna Hill 256-565-7961,
River City Realty, LLC
Bought with:
Philip Wright, 138422
The Grisham Group, LLC
Source: ValleyMLS,MLS#: 21841867
Facts & features
Interior
Bedrooms & bathrooms
- Bedrooms: 4
- Bathrooms: 3
- Full bathrooms: 1
- 3/4 bathrooms: 2
Primary bedroom
- Features: Ceiling Fan(s), Wood Floor
- Level: First
- Area: 195
- Dimensions: 13 x 15
Bedroom 2
- Features: Ceiling Fan(s), Wood Floor
- Level: First
- Area: 117
- Dimensions: 9 x 13
Bedroom 3
- Features: Ceiling Fan(s), Wood Floor
- Level: First
- Area: 143
- Dimensions: 11 x 13
Bedroom 4
- Features: Ceiling Fan(s), LVP
- Level: First
- Area: 156
- Dimensions: 12 x 13
Dining room
- Features: Tile
- Level: First
- Area: 156
- Dimensions: 12 x 13
Kitchen
- Features: Granite Counters, Tile
- Level: First
- Area: 180
- Dimensions: 10 x 18
Living room
- Features: Ceiling Fan(s), Fireplace, Wood Floor
- Level: First
- Area: 285
- Dimensions: 15 x 19
Office
- Features: Wood Floor
- Level: First
- Area: 121
- Dimensions: 11 x 11
Laundry room
- Features: Utility Sink, Wood Floor
- Level: First
- Area: 104
- Dimensions: 8 x 13
Heating
- Central 1
Cooling
- Central 1
Features
- Basement: Crawl Space
- Number of fireplaces: 1
- Fireplace features: One
Interior area
- Total interior livable area: 2,293 sqft
Property
Features
- Levels: One
- Stories: 1
Lot
- Size: 0.32 Acres
- Dimensions: 140 x 100
Details
- Parcel number: 03 09 29 2 006 009.000
Construction
Type & style
- Home type: SingleFamily
- Architectural style: Ranch
- Property subtype: Single Family Residence
Condition
- Unknown
Utilities & green energy
- Sewer: Public Sewer
- Water: Public
Community & neighborhood
Location
- Region: Decatur
- Subdivision: D L I & F C
Other
Other facts
- Listing agreement: Agency
Price history
| Date | Event | Price |
|---|---|---|
| 10/16/2023 | Sold | $281,000+1.4%$123/sqft |
Source: | ||
| 9/29/2023 | Pending sale | $277,000$121/sqft |
Source: | ||
| 8/23/2023 | Listed for sale | $277,000+2.6%$121/sqft |
Source: | ||
| 5/3/2023 | Listing removed | -- |
Source: Owner Report a problem | ||
| 5/2/2023 | Listed for sale | $269,900+99.9%$118/sqft |
Source: Owner Report a problem | ||
Public tax history
| Year | Property taxes | Tax assessment |
|---|---|---|
| 2024 | $959 +8.2% | $21,180 +8.2% |
| 2023 | $887 | $19,580 |
| 2022 | $887 +7% | $19,580 +7% |
Find assessor info on the county website
Neighborhood: 35601
Nearby schools
GreatSchools rating
- 4/10Banks-Caddell Elementary SchoolGrades: PK-5Distance: 0.8 mi
- 4/10Decatur Middle SchoolGrades: 6-8Distance: 0.5 mi
- 5/10Decatur High SchoolGrades: 9-12Distance: 0.5 mi
Schools provided by the listing agent
- Elementary: Banks-Caddell
- Middle: Decatur Middle School
- High: Decatur High
Source: ValleyMLS. This data may not be complete. We recommend contacting the local school district to confirm school assignments for this home.

Get pre-qualified for a loan
At Zillow Home Loans, we can pre-qualify you in as little as 5 minutes with no impact to your credit score.An equal housing lender. NMLS #10287.
Sell for more on Zillow
Get a free Zillow Showcase℠ listing and you could sell for .
$269,600
2% more+ $5,392
With Zillow Showcase(estimated)
$274,992