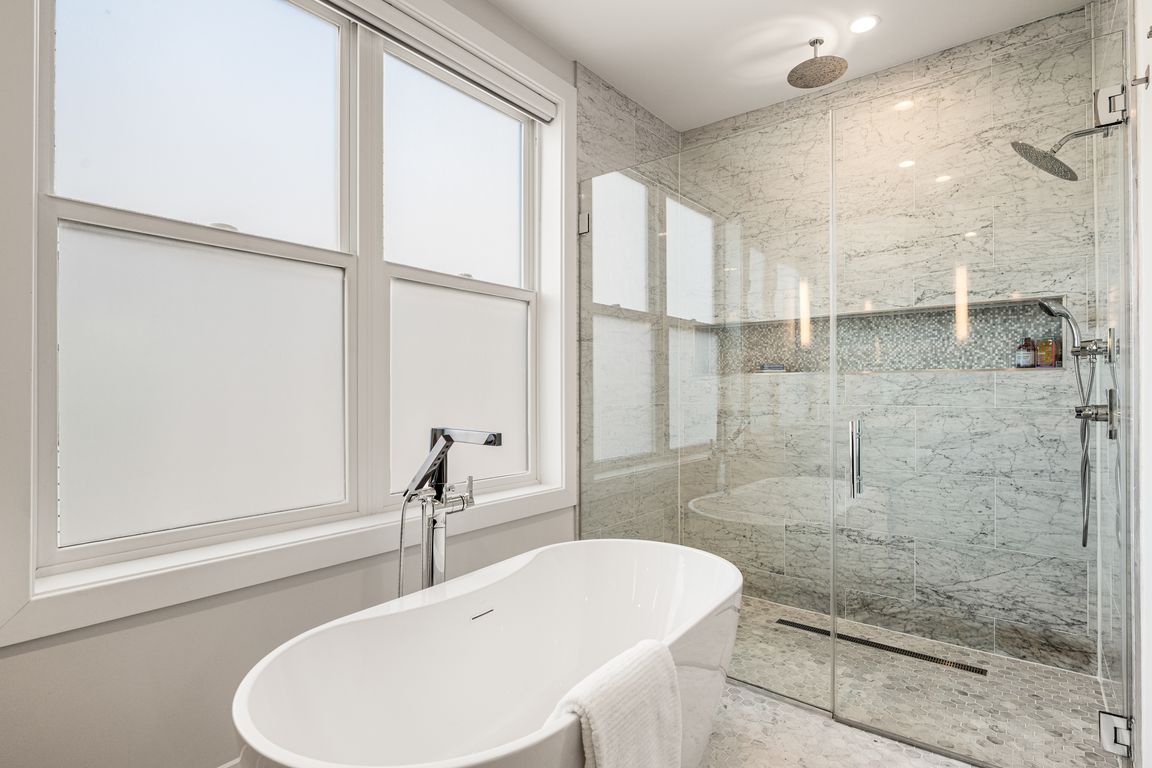
For salePrice cut: $25K (9/4)
$1,275,000
3beds
3,200sqft
1217 Bainbridge St, Philadelphia, PA 19147
3beds
3,200sqft
Townhouse
Built in 2018
900 Sqft
2 Attached garage spaces
$398 price/sqft
What's special
Sleek quartz countersFull-floor primary retreatSub zero refrigeratorWolf gas rangeFreestanding soaking tubPrivate powder roomRadiant heated floors
This home has a tax abatement through 2029. At 1217 Bainbridge Street, it begins the moment you arrive. Through the foyer, you’ll find a spacious TWO Car garage, an uncommon luxury in the heart of the city. Just beyond, a flexible bonus space awaits: home gym, art studio, or media room, ...
- 120 days |
- 700 |
- 30 |
Source: Bright MLS,MLS#: PAPH2496706
Travel times
Living Room
Kitchen
Primary Bedroom
Zillow last checked: 8 hours ago
Listing updated: November 24, 2025 at 06:36am
Listed by:
Tom Englett 215-284-9432,
BHHS Fox & Roach At the Harper, Rittenhouse Square (215) 546-0550
Source: Bright MLS,MLS#: PAPH2496706
Facts & features
Interior
Bedrooms & bathrooms
- Bedrooms: 3
- Bathrooms: 4
- Full bathrooms: 3
- 1/2 bathrooms: 1
- Main level bathrooms: 1
Rooms
- Room types: Bedroom 2, Bedroom 1, Other, Bathroom 1, Bathroom 2, Bonus Room, Half Bath
Bedroom 1
- Level: Upper
Bedroom 1
- Level: Upper
Bedroom 2
- Level: Upper
Bathroom 1
- Level: Upper
Bathroom 1
- Level: Upper
Bathroom 2
- Level: Upper
Bonus room
- Level: Lower
Half bath
- Level: Main
Other
- Level: Lower
Heating
- Forced Air, Natural Gas
Cooling
- Central Air, Electric
Appliances
- Included: Microwave, Dishwasher, Disposal, Gas Water Heater
Features
- Combination Kitchen/Dining, Open Floorplan, Kitchen Island, Wine Storage, Bar, Kitchen - Gourmet
- Flooring: Ceramic Tile, Hardwood, Heated, Wood
- Has basement: No
- Has fireplace: No
Interior area
- Total structure area: 3,200
- Total interior livable area: 3,200 sqft
- Finished area above ground: 3,200
- Finished area below ground: 0
Video & virtual tour
Property
Parking
- Total spaces: 2
- Parking features: Garage Faces Front, Garage Door Opener, Attached
- Attached garage spaces: 2
- Details: Garage Sqft: 750
Accessibility
- Accessibility features: None
Features
- Levels: Four
- Stories: 4
- Patio & porch: Roof Deck
- Pool features: None
Lot
- Size: 900 Square Feet
- Dimensions: 15.00 x 60.00
Details
- Additional structures: Above Grade, Below Grade
- Parcel number: 023193920
- Zoning: CMX2
- Special conditions: Standard
- Other equipment: Intercom
Construction
Type & style
- Home type: Townhouse
- Architectural style: Contemporary
- Property subtype: Townhouse
Materials
- Masonry
- Foundation: Slab
- Roof: Fiberglass
Condition
- Excellent
- New construction: No
- Year built: 2018
Utilities & green energy
- Sewer: Public Sewer
- Water: Public
Community & HOA
Community
- Security: Fire Sprinkler System
- Subdivision: Bella Vista
HOA
- Has HOA: No
Location
- Region: Philadelphia
- Municipality: PHILADELPHIA
Financial & listing details
- Price per square foot: $398/sqft
- Tax assessed value: $255,000
- Annual tax amount: $3,569
- Date on market: 7/30/2025
- Listing agreement: Exclusive Right To Sell
- Ownership: Fee Simple