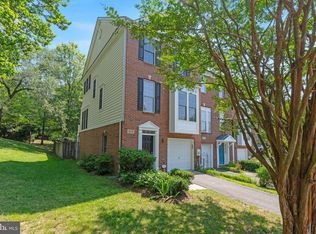Sold for $530,000 on 12/05/25
$530,000
1217 Birchleaf Ct, Crofton, MD 21114
3beds
1,936sqft
Townhouse
Built in 2002
2,000 Square Feet Lot
$529,500 Zestimate®
$274/sqft
$2,875 Estimated rent
Home value
$529,500
$503,000 - $556,000
$2,875/mo
Zestimate® history
Loading...
Owner options
Explore your selling options
What's special
Welcome to this beautifully maintained brick-front garage townhouse in the highly sought-after Crofton Manor community! Featuring 3 bedrooms, 2 full baths, and a half bath, this spacious home blends comfort, style, and convenience in a prime location. Step inside to find beautiful luxury vinyl plank flooring, gleaming hardwood floors and fresh paint throughout. The entry-level offers access to the attached garage and a versatile family room with walkout access to the fully fenced backyard. The main level features an open-concept floor plan, showcasing a bright and airy living and dining area, a convenient powder room, and a chef’s kitchen complete with granite countertops, double ovens, an island with cooktop, and a versatile breakfast/family room with gas fireplace. Sliding glass doors open to a private deck, ideal for entertaining or relaxing. The upper level is complete a luxurious primary suite with vaulted ceilings, a walk-in closet, and a ensuite bath featuring a double vanity, soaking tub, and separate shower. Two additional bedrooms also feature vaulted ceilings, generous closets, and share a full hall bath. Located just minutes from major commuter routes, schools, shopping, dining, and easy access to Washington D.C., Baltimore, Annapolis, and Fort Meade, this home offers the perfect blend of modern living and accessibility. Don't miss your chance to call this Crofton gem your new home!
Zillow last checked: 8 hours ago
Listing updated: December 05, 2025 at 09:03am
Listed by:
Mary Towle 410-303-6333,
Yaffe Real Estate
Bought with:
Holly Gue, 663833
Keller Williams Lucido Agency
Source: Bright MLS,MLS#: MDAA2128390
Facts & features
Interior
Bedrooms & bathrooms
- Bedrooms: 3
- Bathrooms: 3
- Full bathrooms: 2
- 1/2 bathrooms: 1
- Main level bathrooms: 1
Primary bedroom
- Level: Upper
Bedroom 2
- Level: Upper
Bedroom 3
- Level: Upper
Primary bathroom
- Features: Soaking Tub, Double Sink
- Level: Upper
Bathroom 2
- Level: Upper
Dining room
- Level: Main
Family room
- Features: Flooring - Carpet
- Level: Main
Family room
- Level: Lower
Kitchen
- Level: Main
Living room
- Level: Main
Heating
- Forced Air, Natural Gas
Cooling
- Central Air, Electric
Appliances
- Included: Double Oven, Water Heater, Dishwasher, Disposal, Dryer, Microwave, Refrigerator, Washer, Cooktop, Gas Water Heater
Features
- Dining Area, Open Floorplan, Primary Bath(s), Recessed Lighting, Soaking Tub, Walk-In Closet(s), Bathroom - Stall Shower, Breakfast Area, Ceiling Fan(s), Combination Dining/Living, Combination Kitchen/Dining, Combination Kitchen/Living, Eat-in Kitchen, Kitchen Island, Kitchen - Table Space, Dry Wall
- Flooring: Carpet, Ceramic Tile, Hardwood, Luxury Vinyl, Wood
- Has basement: No
- Number of fireplaces: 1
- Fireplace features: Gas/Propane
Interior area
- Total structure area: 1,936
- Total interior livable area: 1,936 sqft
- Finished area above ground: 1,936
- Finished area below ground: 0
Property
Parking
- Total spaces: 3
- Parking features: Garage Faces Front, Garage Door Opener, Inside Entrance, Asphalt, Attached, Driveway
- Attached garage spaces: 1
- Uncovered spaces: 2
Accessibility
- Accessibility features: None
Features
- Levels: Three
- Stories: 3
- Patio & porch: Deck
- Exterior features: Sidewalks
- Pool features: None
- Fencing: Back Yard,Privacy,Wood
Lot
- Size: 2,000 sqft
Details
- Additional structures: Above Grade, Below Grade
- Parcel number: 020221690210661
- Zoning: R5
- Special conditions: Standard
Construction
Type & style
- Home type: Townhouse
- Architectural style: Colonial
- Property subtype: Townhouse
Materials
- Brick Front
- Foundation: Slab
- Roof: Asphalt
Condition
- New construction: No
- Year built: 2002
Utilities & green energy
- Sewer: Public Sewer
- Water: Public
- Utilities for property: Electricity Available, Multiple Phone Lines, Natural Gas Available, Phone Available, Sewer Available, Water Available
Community & neighborhood
Security
- Security features: Smoke Detector(s), Carbon Monoxide Detector(s)
Location
- Region: Crofton
- Subdivision: Crofton Manor
HOA & financial
HOA
- Has HOA: Yes
- HOA fee: $100 monthly
- Amenities included: Common Grounds, Tot Lots/Playground
Other
Other facts
- Listing agreement: Exclusive Right To Sell
- Listing terms: Cash,Conventional,FHA,VA Loan
- Ownership: Fee Simple
Price history
| Date | Event | Price |
|---|---|---|
| 12/5/2025 | Sold | $530,000-0.9%$274/sqft |
Source: | ||
| 11/10/2025 | Pending sale | $535,000$276/sqft |
Source: | ||
| 10/10/2025 | Listed for sale | $535,000+33.8%$276/sqft |
Source: | ||
| 11/7/2019 | Listing removed | $399,999$207/sqft |
Source: RE/MAX Executive #MDAA408894 | ||
| 11/6/2019 | Listed for sale | $399,9990%$207/sqft |
Source: RE/MAX Executive #MDAA408894 | ||
Public tax history
| Year | Property taxes | Tax assessment |
|---|---|---|
| 2025 | -- | $441,467 +9.2% |
| 2024 | $4,429 +10.4% | $404,433 +10.1% |
| 2023 | $4,012 +4.7% | $367,400 +0.2% |
Find assessor info on the county website
Neighborhood: 21114
Nearby schools
GreatSchools rating
- 10/10Crofton Woods Elementary SchoolGrades: K-5Distance: 1.1 mi
- 9/10Crofton Middle SchoolGrades: 6-8Distance: 0.2 mi
- 7/10Crofton High SchoolGrades: 9-12Distance: 0.4 mi
Schools provided by the listing agent
- Elementary: Crofton Woods
- Middle: Crofton
- High: South River
- District: Anne Arundel County Public Schools
Source: Bright MLS. This data may not be complete. We recommend contacting the local school district to confirm school assignments for this home.

Get pre-qualified for a loan
At Zillow Home Loans, we can pre-qualify you in as little as 5 minutes with no impact to your credit score.An equal housing lender. NMLS #10287.
Sell for more on Zillow
Get a free Zillow Showcase℠ listing and you could sell for .
$529,500
2% more+ $10,590
With Zillow Showcase(estimated)
$540,090