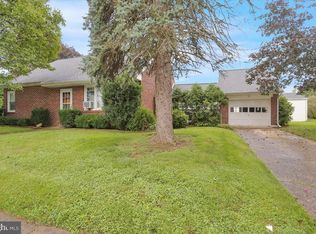Sold for $207,000 on 08/26/25
$207,000
1217 Broadway Blvd, Reading, PA 19607
2beds
720sqft
Single Family Residence
Built in 1930
4,356 Square Feet Lot
$210,100 Zestimate®
$288/sqft
$1,526 Estimated rent
Home value
$210,100
$197,000 - $225,000
$1,526/mo
Zestimate® history
Loading...
Owner options
Explore your selling options
What's special
***Offer Deadline 5pm 7/29/2025*** Is this the perfect-sized home for you? This charming one-story property is ideal for first-time buyers, those looking to downsize, or anyone seeking a smart addition to their investment portfolio. Featuring 2 spacious bedrooms and 1 beautifully updated bathroom, this home offers easy, low-maintenance living. You'll love the warmth of the hardwood floors throughout and the fresh, modern feel of the remodeled bath. The eat-in kitchen flows seamlessly into the cozy family room—perfect for casual dining or entertaining guests. Step outside and relax on the large, partially covered patio—an ideal space for evening unwinding or weekend gatherings. Enjoy the efficiency and comfort of gas heat, hot water, and cooking, plus central air to keep you cool in the summer. Don’t miss out on this move-in-ready gem—schedule your showing today before it's gone!
Zillow last checked: 8 hours ago
Listing updated: August 26, 2025 at 05:44am
Listed by:
Jerry Gostomski 717-679-2569,
RE/MAX Pinnacle
Bought with:
Joe Kennedy, RS368262
Realty ONE Group Unlimited
Source: Bright MLS,MLS#: PABK2057968
Facts & features
Interior
Bedrooms & bathrooms
- Bedrooms: 2
- Bathrooms: 1
- Full bathrooms: 1
- Main level bathrooms: 1
- Main level bedrooms: 2
Bedroom 1
- Level: Main
- Area: 100 Square Feet
- Dimensions: 10 x 10
Bedroom 2
- Level: Main
- Area: 130 Square Feet
- Dimensions: 13 x 10
Bathroom 1
- Level: Main
Kitchen
- Features: Eat-in Kitchen
- Level: Main
- Area: 120 Square Feet
- Dimensions: 10 x 12
Living room
- Level: Main
- Area: 156 Square Feet
- Dimensions: 12 x 13
Heating
- Forced Air, Natural Gas
Cooling
- Central Air, Electric
Appliances
- Included: Dishwasher, Dryer, Oven/Range - Gas, Range Hood, Washer, Gas Water Heater
- Laundry: In Basement
Features
- Bathroom - Tub Shower, Floor Plan - Traditional, Eat-in Kitchen, Dry Wall
- Flooring: Hardwood, Luxury Vinyl
- Doors: Storm Door(s)
- Windows: Replacement
- Basement: Full,Improved
- Has fireplace: No
Interior area
- Total structure area: 720
- Total interior livable area: 720 sqft
- Finished area above ground: 720
- Finished area below ground: 0
Property
Parking
- Total spaces: 1
- Parking features: Gravel, On Street, Driveway
- Uncovered spaces: 1
Accessibility
- Accessibility features: None
Features
- Levels: One
- Stories: 1
- Patio & porch: Patio, Roof
- Exterior features: Awning(s), Stone Retaining Walls
- Pool features: None
- Fencing: Chain Link
- Has view: Yes
- View description: Panoramic
Lot
- Size: 4,356 sqft
- Features: Adjoins - Open Space, Middle Of Block
Details
- Additional structures: Above Grade, Below Grade
- Parcel number: 54530618404006
- Zoning: RESIDENTIAL
- Special conditions: Standard
Construction
Type & style
- Home type: SingleFamily
- Architectural style: Bungalow,Ranch/Rambler
- Property subtype: Single Family Residence
Materials
- Stick Built
- Foundation: Block
- Roof: Shingle,Architectural Shingle
Condition
- Good
- New construction: No
- Year built: 1930
Utilities & green energy
- Electric: 200+ Amp Service
- Sewer: Public Sewer
- Water: Public
- Utilities for property: Natural Gas Available, Above Ground, Fiber Optic, Cable
Community & neighborhood
Location
- Region: Reading
- Subdivision: None Available
- Municipality: KENHORST BORO
Other
Other facts
- Listing agreement: Exclusive Right To Sell
- Listing terms: Cash,Conventional
- Ownership: Fee Simple
Price history
| Date | Event | Price |
|---|---|---|
| 8/26/2025 | Sold | $207,000+4.6%$288/sqft |
Source: | ||
| 7/29/2025 | Pending sale | $197,900$275/sqft |
Source: | ||
| 7/28/2025 | Listed for sale | $197,900+77.5%$275/sqft |
Source: | ||
| 8/6/2019 | Sold | $111,500+1.5%$155/sqft |
Source: Public Record | ||
| 6/16/2019 | Listed for sale | $109,900+12.7%$153/sqft |
Source: United Real Estate Strive 212 #PABK343254 | ||
Public tax history
| Year | Property taxes | Tax assessment |
|---|---|---|
| 2025 | $2,048 +4.9% | $44,100 |
| 2024 | $1,952 +2.8% | $44,100 |
| 2023 | $1,899 +1.2% | $44,100 |
Find assessor info on the county website
Neighborhood: 19607
Nearby schools
GreatSchools rating
- 5/10Intermediate SchoolGrades: 5-6Distance: 0.8 mi
- 4/10Governor Mifflin Middle SchoolGrades: 7-8Distance: 1.2 mi
- 6/10Governor Mifflin Senior High SchoolGrades: 9-12Distance: 1.1 mi
Schools provided by the listing agent
- Elementary: Cumru
- Middle: Governor Mifflin
- High: Governor Mifflin
- District: Governor Mifflin
Source: Bright MLS. This data may not be complete. We recommend contacting the local school district to confirm school assignments for this home.

Get pre-qualified for a loan
At Zillow Home Loans, we can pre-qualify you in as little as 5 minutes with no impact to your credit score.An equal housing lender. NMLS #10287.
Sell for more on Zillow
Get a free Zillow Showcase℠ listing and you could sell for .
$210,100
2% more+ $4,202
With Zillow Showcase(estimated)
$214,302