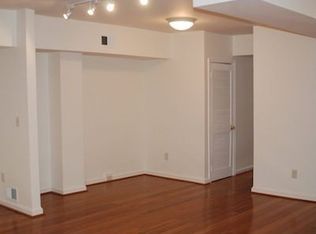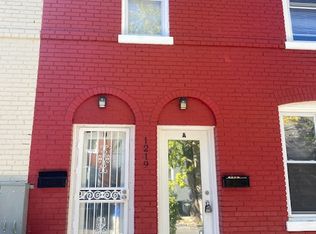Gorgeous, updated rowhouse in rapidly developing Navy Yard neighborhood, 1 block away from Nats Park, few blocks from burgeoning Wharf development (home to The Anthem + fine dining restaurants). Open-concept, modern 3BR, 2.5BA unit. HUGE master bedroom + walk-in closet + luxury, en-suite master BA w/ heated towel rack. Stylish fireplace, hardwood floors, new SS kitchen appliances, custom-made kitchen island. Brand new central HVAC, tankless hot water heater + new washer/dryer. Cedar fenced backyard w/ industrial-style deck + motion sensor lights. Minimalist painted white brick facade + interior motif. Trendy chandeliers + skylight. Lots of natural light. Tastefully decorated, FULLY FURNISHED w/ mostly Restoration Hardware. READY TO MOVE IN. Street parking. Walking distance from Navy Yard metro + Capitol Riverfront; near Barracks Row/Eastern Market bars/restaurants. Near Capitol Hill (nice view of the Capitol from M St!) GREAT LOCATION! Perfect SFH with plenty of space + lots of style. ***Open House Date TBD*** /// Note: For sale by owner & sold as is. No seller/buyer agents, please. We've sold several properties seamlessly in this manner. Contract will be drafted by attorney & buyer can use title company of their choice. Please leave a message and we will get back to you as soon as possible.
This property is off market, which means it's not currently listed for sale or rent on Zillow. This may be different from what's available on other websites or public sources.


