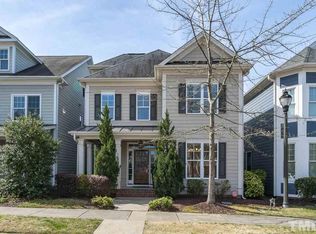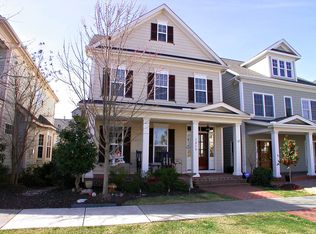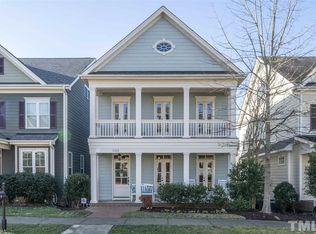Sold for $705,000 on 08/21/25
$705,000
1217 Chalk Maple Dr, Cary, NC 27519
3beds
2,860sqft
Single Family Residence, Residential
Built in 2007
3,920.4 Square Feet Lot
$702,100 Zestimate®
$247/sqft
$2,662 Estimated rent
Home value
$702,100
$667,000 - $737,000
$2,662/mo
Zestimate® history
Loading...
Owner options
Explore your selling options
What's special
Welcome Home to Village Square at Amberly where resort-style amenities, retail, restaurants, and convenience are just steps away! This custom-built home with a ready-to-finish 3rd floor is ready for your personal touch! Beginning with the covered front porch and into the open foyer you'll first note the high ceilings and real hardwood flooring that runs throughout the home. Next, a formal dining room with coffered ceiling leads to the open kitchen, living room, and breakfast area that overlooks the screened porch. Stowe your essentials out of sight in the mud room that sits at the top of the stairs leading to the expansive 2-car garage with overhead storage. Thoughtful updates and quality workmanship are around every corner - from the millwork to the brand new light fixtures, an updated roof and HVAC, plus a sealed and conditioned crawl space. Explore upstairs to find an open loft area that can be used in countless ways, a built-in office area, two secondary bedrooms, and a beautifully appointed primary suite. Here you'll note two huge walk-in closets as well as an intimate sitting room and spacious primary bath. Don't miss the nearly 800 sq.ft of unfinished space plumbed for another full bath and includes all of the drywall you will need to finish it! Ready for a bite? Take a stroll down the sidewalk to the pub! Want to workout? You're just steps away from the clubhouse, pool, and amenity center where residents enjoy countless activities including Food Truck Fridays and Outdoor Summer Concerts! Just minutes from 540, RTP, RDU, and all the Triangle has to offer! One mile from Panther Creek High, Publix, and so much more!
Zillow last checked: 8 hours ago
Listing updated: October 28, 2025 at 01:08am
Listed by:
Kate Helmedag 919-601-6446,
Long & Foster Real Estate INC/Cary
Bought with:
Nina Gervase, 301554
EXP Realty LLC
Source: Doorify MLS,MLS#: 10102389
Facts & features
Interior
Bedrooms & bathrooms
- Bedrooms: 3
- Bathrooms: 3
- Full bathrooms: 2
- 1/2 bathrooms: 1
Heating
- Central, Forced Air
Cooling
- Central Air, Multi Units
Appliances
- Included: Dishwasher, Exhaust Fan, Gas Range, Gas Water Heater, Stainless Steel Appliance(s)
- Laundry: Laundry Room, Upper Level
Features
- Bookcases, Breakfast Bar, Ceiling Fan(s), Coffered Ceiling(s), Crown Molding, Double Vanity, Dual Closets, Entrance Foyer, Granite Counters, High Ceilings, Kitchen Island, Pantry, Smooth Ceilings, Walk-In Closet(s)
- Flooring: Hardwood, Tile
- Windows: Blinds
- Number of fireplaces: 1
- Fireplace features: Living Room
Interior area
- Total structure area: 2,860
- Total interior livable area: 2,860 sqft
- Finished area above ground: 2,860
- Finished area below ground: 0
Property
Parking
- Total spaces: 4
- Parking features: Garage - Attached, Open
- Attached garage spaces: 2
- Uncovered spaces: 2
Features
- Levels: Three Or More
- Stories: 3
- Patio & porch: Front Porch, Screened
- Pool features: Community
- Has view: Yes
Lot
- Size: 3,920 sqft
Details
- Parcel number: 0725775139
- Special conditions: Standard
Construction
Type & style
- Home type: SingleFamily
- Architectural style: Traditional
- Property subtype: Single Family Residence, Residential
Materials
- Fiber Cement
- Foundation: Block
- Roof: Shingle
Condition
- New construction: No
- Year built: 2007
Details
- Builder name: Burlington Homes
Utilities & green energy
- Sewer: Public Sewer
- Water: Public
Community & neighborhood
Community
- Community features: Clubhouse, Curbs, Fitness Center, Playground, Pool, Sidewalks, Street Lights
Location
- Region: Cary
- Subdivision: Amberly
HOA & financial
HOA
- Has HOA: Yes
- HOA fee: $321 quarterly
- Amenities included: Basketball Court, Clubhouse, Dog Park, Fitness Center, Game Court Interior, Picnic Area, Playground, Pool, Trail(s)
- Services included: Storm Water Maintenance
Price history
| Date | Event | Price |
|---|---|---|
| 8/21/2025 | Sold | $705,000-1.1%$247/sqft |
Source: | ||
| 8/4/2025 | Pending sale | $713,000$249/sqft |
Source: | ||
| 7/18/2025 | Price change | $713,000-1.4%$249/sqft |
Source: | ||
| 7/9/2025 | Price change | $723,000-1.6%$253/sqft |
Source: | ||
| 6/13/2025 | Listed for sale | $735,000+104.2%$257/sqft |
Source: | ||
Public tax history
| Year | Property taxes | Tax assessment |
|---|---|---|
| 2025 | $5,792 +2.2% | $673,443 |
| 2024 | $5,667 +33.1% | $673,443 +59.2% |
| 2023 | $4,259 +3.9% | $423,015 |
Find assessor info on the county website
Neighborhood: Amberly
Nearby schools
GreatSchools rating
- 9/10Hortons Creek ElementaryGrades: PK-5Distance: 0.8 mi
- 10/10Mills Park Middle SchoolGrades: 6-8Distance: 1.4 mi
- 10/10Panther Creek HighGrades: 9-12Distance: 1 mi
Schools provided by the listing agent
- Elementary: Wake - Hortons Creek
- Middle: Wake - Mills Park
- High: Wake - Panther Creek
Source: Doorify MLS. This data may not be complete. We recommend contacting the local school district to confirm school assignments for this home.
Get a cash offer in 3 minutes
Find out how much your home could sell for in as little as 3 minutes with a no-obligation cash offer.
Estimated market value
$702,100
Get a cash offer in 3 minutes
Find out how much your home could sell for in as little as 3 minutes with a no-obligation cash offer.
Estimated market value
$702,100


