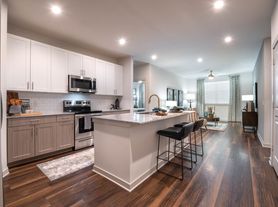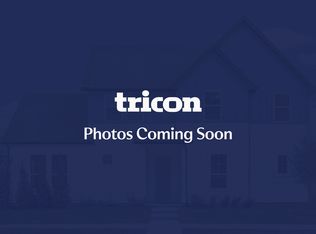This property is available. Please inquire on this site to schedule a showing.
*SPECIAL: First month's rent is free!*
This beautiful 1-story, single-family home offers an open floor plan with soaring 10ft ceilings, creating a spacious and airy feel throughout its 1,528 square feet. Built in 2007, the home features a HVAC system (installed in 2022) and exterior paint done in 2023. The family room is enhanced by sleek vinyl plank flooring, while each room is equipped with ceiling fans for added comfort. A cozy double-sided fireplace connects the living spaces, and the kitchen boasts a gas range for all your cooking needs.
The master bedroom welcomes you through elegant French doors, and the home is complete with a gated backyard and front porch for added privacy. A Rainsoft whole-house water system ensures clean and soft water throughout the home. For convenience, there's an in-unit washer and dryer, and all essential appliances are included, such as the refrigerator, stove/oven, microwave, and dishwasher. The home also offers a 2-car garage and driveway, along with a surveillance system outside the property for added peace of mind. Forced air/central heating and cooling ensure comfort year-round, ideal for unpredictable Texas weather.
Situated in the Savannah resort-style neighborhood, this home is perfect for families. The community features a 20ft water slide, spa, sauna, 24-hour fitness center, tennis courts, basketball court, soccer fields, fishing ponds, and even a mini movie theater.
Pets are welcome on a case-by-case basis with a $500 deposit.
The property is covered by an HOA, and landscape maintenance is the owner's responsibility.
The security deposit is equivalent to one month's rent.
All utilities are the tenant's responsibility.
Available: NOW
Heating: ForcedAir
Cooling: Central
Appliances: Refrigerator, Range Oven, Microwave, Dishwasher
Laundry: In Unit
Parking: Attached Garage, 4 spaces
Pets: Dogs Allowed, Small Dogs Allowed, Large Dogs Allowed, Cats Allowed, Case by Case
Security deposit: $2,250.00
Included Utilities: Landscaping, None
Additional Deposit/Pet: $500.00
This property has a home security system.
Disclaimer: Ziprent is acting as the agent for the owner. Information Deemed Reliable but not Guaranteed. All information should be independently verified by renter.
House for rent
$2,250/mo
1217 Charleston Ln, Aubrey, TX 76227
3beds
1,528sqft
Price may not include required fees and charges.
Single family residence
Available now
Cats, dogs OK
Central air
In unit laundry
4 Attached garage spaces parking
Forced air
What's special
Double-sided fireplaceOpen floor planGated backyardCeiling fansSleek vinyl plank flooringIn-unit washer and dryerExterior paint
- 65 days |
- -- |
- -- |
Zillow last checked: 8 hours ago
Listing updated: November 15, 2025 at 04:33pm
Travel times
Looking to buy when your lease ends?
Consider a first-time homebuyer savings account designed to grow your down payment with up to a 6% match & a competitive APY.
Facts & features
Interior
Bedrooms & bathrooms
- Bedrooms: 3
- Bathrooms: 2
- Full bathrooms: 2
Heating
- Forced Air
Cooling
- Central Air
Appliances
- Included: Dishwasher, Dryer, Washer
- Laundry: In Unit
Interior area
- Total interior livable area: 1,528 sqft
Property
Parking
- Total spaces: 4
- Parking features: Attached
- Has attached garage: Yes
- Details: Contact manager
Features
- Exterior features: Heating system: ForcedAir, Landscaping included in rent
Details
- Parcel number: R284115
Construction
Type & style
- Home type: SingleFamily
- Property subtype: Single Family Residence
Condition
- Year built: 2007
Community & HOA
Location
- Region: Aubrey
Financial & listing details
- Lease term: 1 Year
Price history
| Date | Event | Price |
|---|---|---|
| 10/31/2025 | Price change | $2,250-6.1%$1/sqft |
Source: Zillow Rentals | ||
| 10/2/2025 | Listed for rent | $2,395+15.4%$2/sqft |
Source: Zillow Rentals | ||
| 11/2/2024 | Listing removed | $2,075$1/sqft |
Source: Zillow Rentals | ||
| 10/12/2024 | Price change | $2,075-6.7%$1/sqft |
Source: Zillow Rentals | ||
| 10/1/2024 | Listed for rent | $2,225$1/sqft |
Source: Zillow Rentals | ||

