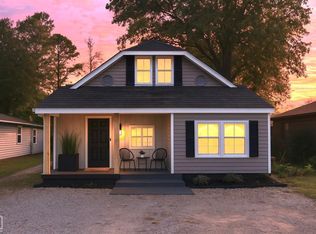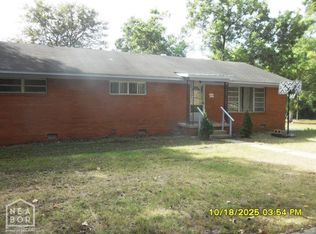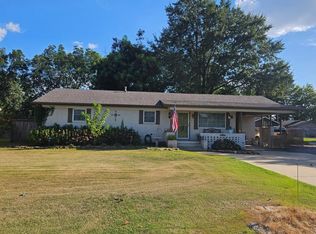You will fall in love with this inviting brick home featuring 3 bedrooms and 2 bathrooms. The galley kitchen comes equipped with a refrigerator, electric cook stove, dishwasher, and microwave, offering both functionality and convenience. A spacious sunken living area provides the perfect gathering spot, while the dining rom flows seamlessly into the living space, making it ideal for entertaining. Enjoy the light-filled bonus boom with vaulted ceiling, where large windows bring in an abundance of natural sunlight. This versatile space also offers direct access to a covered porch, perfect for relaxing or extending your living area outdoors. With its great layout and warm atmosphere, this home is ready to welcome its next owners. To schedule a showing, call Mary 870-512-8660.
For sale
Price cut: $4K (10/26)
$195,000
1217 Cherokee Dr, Newport, AR 72112
3beds
2,470sqft
Est.:
Single Family Residence
Built in 1982
9,675 Square Feet Lot
$185,300 Zestimate®
$79/sqft
$-- HOA
What's special
Galley kitchenInviting brick home
- 113 days |
- 140 |
- 7 |
Zillow last checked: 8 hours ago
Listing updated: October 25, 2025 at 04:10pm
Listed by:
Mary Reid 870-512-8660,
Bratcher Real Estate 870-523-5100
Source: Northeast Arkansas BOR,MLS#: 10124107
Tour with a local agent
Facts & features
Interior
Bedrooms & bathrooms
- Bedrooms: 3
- Bathrooms: 2
- Full bathrooms: 2
- Main level bedrooms: 3
Primary bedroom
- Level: Main
Bedroom 2
- Level: Main
Bedroom 3
- Level: Main
Basement
- Area: 0
Heating
- Central
Cooling
- Central Air, Electric
Appliances
- Included: Dishwasher, Electric Oven, Electric Range, Refrigerator, Gas Water Heater
Features
- Ceiling Fan(s), Vaulted Ceiling(s)
- Flooring: Laminate, Vinyl
- Windows: Blinds
Interior area
- Total structure area: 2,470
- Total interior livable area: 2,470 sqft
- Finished area above ground: 2,470
Property
Parking
- Parking features: No Garage
Features
- Levels: One
- Patio & porch: Patio Covered
- Fencing: Back Yard
Lot
- Size: 9,675 Square Feet
- Dimensions: 75' x 129'
- Features: Level
Details
- Parcel number: 15621
Construction
Type & style
- Home type: SingleFamily
- Property subtype: Single Family Residence
Materials
- Brick
- Foundation: Slab
- Roof: 3-Tab Shingles
Condition
- Year built: 1982
Utilities & green energy
- Electric: Other
- Sewer: City Sewer
- Water: Public
Community & HOA
Community
- Subdivision: Briar Cliff Homes
Location
- Region: Newport
Financial & listing details
- Price per square foot: $79/sqft
- Tax assessed value: $165,750
- Annual tax amount: $1,724
- Date on market: 8/18/2025
- Listing terms: Cash,Conventional,FHA,In House,Rural Development,VA Loan
Estimated market value
$185,300
$176,000 - $195,000
$1,522/mo
Price history
Price history
| Date | Event | Price |
|---|---|---|
| 10/26/2025 | Price change | $195,000-2%$79/sqft |
Source: Northeast Arkansas BOR #10124107 Report a problem | ||
| 8/18/2025 | Listed for sale | $199,000+20.7%$81/sqft |
Source: Northeast Arkansas BOR #10124107 Report a problem | ||
| 1/15/2019 | Listing removed | $164,900$67/sqft |
Source: BRATCHER REAL ESTATE #10073951 Report a problem | ||
| 1/15/2019 | Listed for sale | $164,900+5.7%$67/sqft |
Source: BRATCHER REAL ESTATE #10073951 Report a problem | ||
| 1/11/2019 | Sold | $156,000-1.3%$63/sqft |
Source: Northeast Arkansas BOR #10073951 Report a problem | ||
Public tax history
Public tax history
| Year | Property taxes | Tax assessment |
|---|---|---|
| 2024 | $1,636 +10% | $31,460 +10% |
| 2023 | $1,487 -2.8% | $28,600 |
| 2022 | $1,530 +1.9% | $28,600 |
Find assessor info on the county website
BuyAbility℠ payment
Est. payment
$915/mo
Principal & interest
$756
Property taxes
$91
Home insurance
$68
Climate risks
Neighborhood: 72112
Nearby schools
GreatSchools rating
- 4/10Newport Elementary SchoolGrades: PK-5Distance: 0.8 mi
- 4/10Newport High SchoolGrades: 6-12Distance: 1.8 mi
Schools provided by the listing agent
- Elementary: Newport
- Middle: Newport
- High: Newport
Source: Northeast Arkansas BOR. This data may not be complete. We recommend contacting the local school district to confirm school assignments for this home.
- Loading
- Loading




