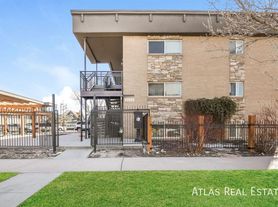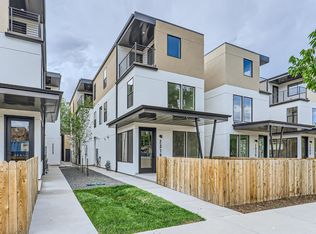Beautifully Updated 2-Bed, 2-Bath Rowhome in Whittier $2,675/month (Available December 1, 2025, possibly sooner)
Available December 1, 2025, this spacious 1,334-sq-ft end-unit rowhome blends classic character with modern upgrades. Rent is $2,675/month, and all utilities except electricity and gas are included.
Step through the charming front porch into a bright, inviting interior filled with natural light, exposed brick, solid oak floors, new carpet, and brushed-gold fixtures throughout.
The main level features a comfortable living room, dining area, and a large, updated kitchen. A full bedroom and bathroom with walk-in shower provide flexible living options. Downstairs, the finished basement offers a spacious second living area, office/flex nook, storage closet, laundry, and another full bedroom with walk-in closet and bathroom with tub/shower combo.
Enjoy outdoor living on the fully fenced back patio, perfect for entertaining or bike storage, with convenient gated alley access. The home also offers easy, reliable street parking right out front.
Amenities include:
Smart locks and Nest thermostat
New gas range with air-fry oven and new dishwasher
Custom up/down window blinds
Fresh all-white paint throughout
Closet organization systems
Located on the west edge of Whittier, you're just three blocks from Five Points and Welton Street (including Rosenberg's Bagels) and a short 15-minute walk to RiNo and Larimer Street. The home is also close to City Park, 17th Avenue, Uptown, the 38th & Blake Light Rail Station, and Downtown Denver.
Small pets welcome with deposit.
One year lease, shorter lease considered. One small pet total. Renter pays gas and electric, landlord pays everything else.
Townhouse for rent
Accepts Zillow applications
$2,675/mo
1217 E 26th Ave, Denver, CO 80205
2beds
1,334sqft
Price may not include required fees and charges.
Townhouse
Available Mon Dec 1 2025
Cats, small dogs OK
Central air
In unit laundry
Off street parking
Forced air
What's special
Modern upgradesClassic characterEnd-unit rowhomeGated alley accessFinished basementExposed brickStorage closet
- 2 days |
- -- |
- -- |
Travel times
Facts & features
Interior
Bedrooms & bathrooms
- Bedrooms: 2
- Bathrooms: 2
- Full bathrooms: 2
Heating
- Forced Air
Cooling
- Central Air
Appliances
- Included: Dishwasher, Dryer, Microwave, Oven, Refrigerator, Washer
- Laundry: In Unit
Features
- Walk In Closet
- Flooring: Carpet, Hardwood, Tile
Interior area
- Total interior livable area: 1,334 sqft
Property
Parking
- Parking features: Off Street
- Details: Contact manager
Features
- Exterior features: Bicycle storage, Electricity not included in rent, Gas not included in rent, Heating system: Forced Air, No Utilities included in rent, Walk In Closet
Details
- Parcel number: 0226406062000
Construction
Type & style
- Home type: Townhouse
- Property subtype: Townhouse
Building
Management
- Pets allowed: Yes
Community & HOA
Location
- Region: Denver
Financial & listing details
- Lease term: 1 Year
Price history
| Date | Event | Price |
|---|---|---|
| 11/5/2025 | Listed for rent | $2,675$2/sqft |
Source: Zillow Rentals | ||
| 8/4/2023 | Sold | $605,000+33.8%$454/sqft |
Source: | ||
| 4/3/2018 | Sold | $452,000+5.1%$339/sqft |
Source: Public Record | ||
| 2/20/2018 | Pending sale | $430,000$322/sqft |
Source: Madison & Company Properties #7390984 | ||
| 2/14/2018 | Listed for sale | $430,000+7.5%$322/sqft |
Source: Madison & Company Properties #7390984 | ||

