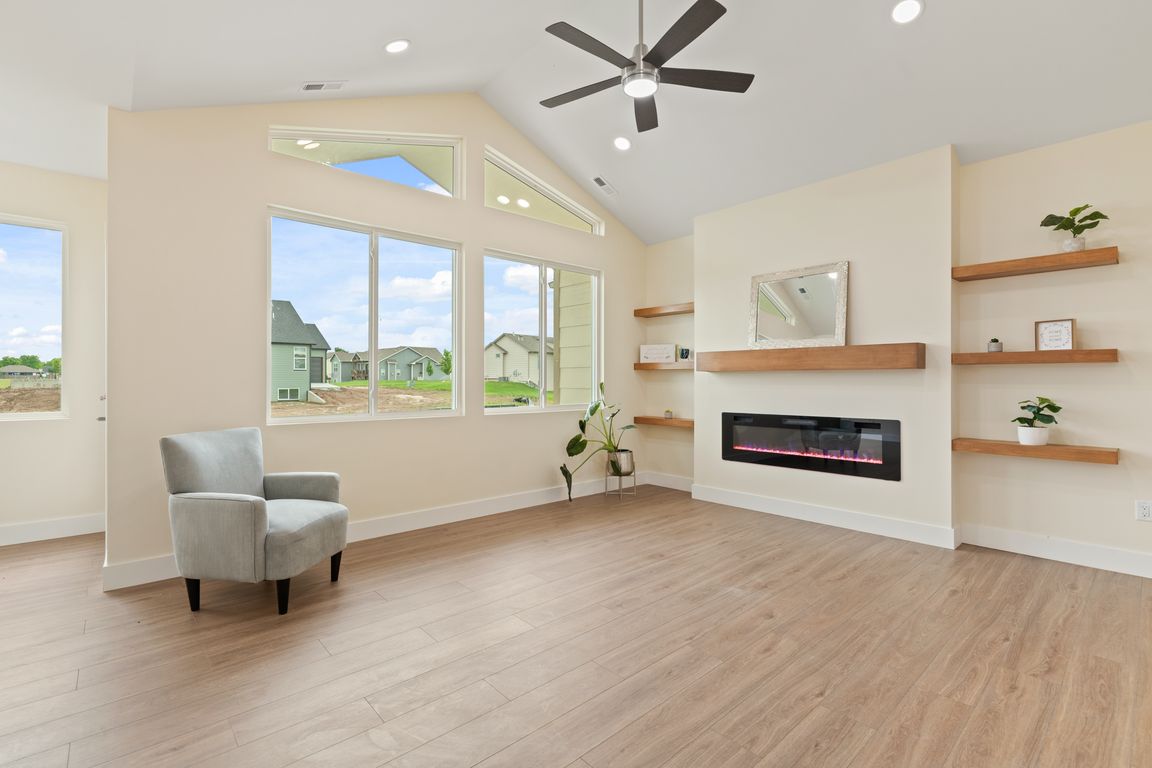Open: Sun 2pm-4pm

For salePrice cut: $10K (10/17)
$239,900
2beds
1,223sqft
1217 E Park Glen Ct, Clearwater, KS 67026
2beds
1,223sqft
Patio home
Built in 2025
6,969 sqft
2 Garage spaces
$196 price/sqft
$2,375 annually HOA fee
What's special
Step into effortless living with this brand-new 2-bedroom, 2-bath home that pairs clean, modern design with true Kansas practicality. The bright, open kitchen features stunning quartz countertops and plenty of prep space — ideal for weekday meals or hosting friends — while durable luxury vinyl plank runs throughout for beautiful, low-maintenance ...
- 22 days |
- 298 |
- 14 |
Source: SCKMLS,MLS#: 662642
Travel times
Living Room
Kitchen
Primary Bedroom
Pantry
Outdoor 1
Outdoor 3
Zillow last checked: 7 hours ago
Listing updated: October 17, 2025 at 10:44am
Listed by:
Sabrina Duckett 316-285-9249,
Bricktown ICT Realty
Source: SCKMLS,MLS#: 662642
Facts & features
Interior
Bedrooms & bathrooms
- Bedrooms: 2
- Bathrooms: 2
- Full bathrooms: 2
Primary bedroom
- Description: Luxury Vinyl
- Level: Main
- Area: 192
- Dimensions: 16 X 12
Bedroom
- Description: Luxury Vinyl
- Level: Main
- Area: 132
- Dimensions: 12 X 11
Dining room
- Description: Luxury Vinyl
- Level: Main
- Area: 121
- Dimensions: 11 X 11
Kitchen
- Description: Luxury Vinyl
- Level: Main
- Area: 99
- Dimensions: 11 X 9
Living room
- Description: Luxury Vinyl
- Level: Main
- Area: 210
- Dimensions: 15 X 14
Heating
- Forced Air, Natural Gas
Cooling
- Central Air, Electric
Appliances
- Included: Dishwasher, Disposal, Range
- Laundry: Main Level, Laundry Room, 220 equipment
Features
- Ceiling Fan(s), Walk-In Closet(s), Vaulted Ceiling(s)
- Basement: None
- Has fireplace: Yes
- Fireplace features: Living Room, Electric
Interior area
- Total interior livable area: 1,223 sqft
- Finished area above ground: 1,223
- Finished area below ground: 0
Property
Parking
- Total spaces: 2
- Parking features: Attached, Garage Door Opener, Handicap Access
- Garage spaces: 2
Accessibility
- Accessibility features: Handicap Accessible Exterior
Features
- Levels: One
- Stories: 1
- Patio & porch: Covered
- Exterior features: Guttering - ALL, Irrigation Well, Sprinkler System, Zero Step Entry
Lot
- Size: 6,969.6 Square Feet
- Features: Standard
Details
- Additional structures: Storm Shelter
- Parcel number: 201730872672502404014.00
Construction
Type & style
- Home type: SingleFamily
- Architectural style: Ranch
- Property subtype: Patio Home
Materials
- Frame w/Less than 50% Mas
- Foundation: Slab
- Roof: Composition
Condition
- Year built: 2025
Details
- Builder name: Idelco, LLC
Utilities & green energy
- Gas: Natural Gas Available
- Utilities for property: Sewer Available, Natural Gas Available, Public
Community & HOA
Community
- Features: Clubhouse, Greenbelt, Lake
- Subdivision: Park Glen Estates
HOA
- Has HOA: Yes
- Services included: Maintenance Structure, Maintenance Grounds, Snow Removal, Gen. Upkeep for Common Ar
- HOA fee: $2,375 annually
Location
- Region: Clearwater
Financial & listing details
- Price per square foot: $196/sqft
- Annual tax amount: $392
- Date on market: 10/1/2025
- Ownership: Builder
- Road surface type: Paved