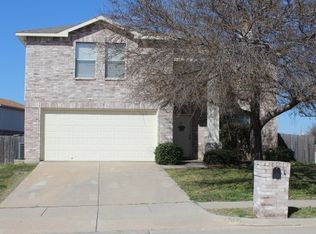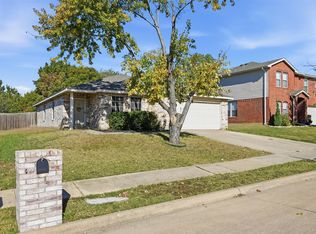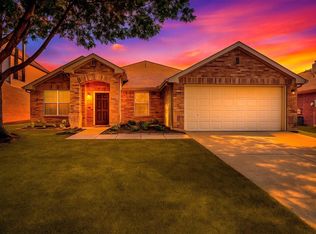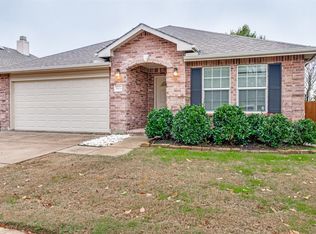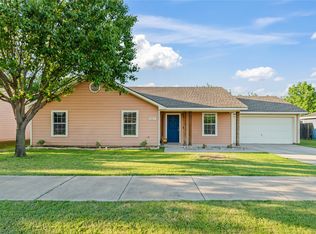MOTIVATED SELLER. This charming one story home in Denton’s popular River Oaks community checks all the boxes. The seller is motivated and ready to make a deal. Offering three bedrooms, two baths and approximately 1,647 square feet, the layout feels open and inviting from the moment you walk in. Warm wood flooring and a cozy brick fireplace anchor the main living area with plenty of space to relax, entertain or unwind after a long day. The adjoining eat in kitchen features ample cabinet space, pantry storage and room for a casual dining table so everyone can stay connected.
The private primary suite is tucked away with its own bath and walk in closet. Two additional bedrooms work perfectly for guests, kids or a dedicated home office. Out back you will find a generously sized fenced yard with room for pets, playscapes or a future garden. Living here gives you more than just a great house. You will enjoy community amenities including a pool, splash pad, playground, trails and a park. Highly rated schools are nearby including McNair Elementary, Tom Harpool Middle School and Guyer High School. The seller is ready to move forward and this home is ready for its next owner. Bring your offer and come see how easy it is to call this one home.
For sale
Price cut: $5K (12/10)
$295,000
1217 Golden Sand Dr, Denton, TX 76210
3beds
1,647sqft
Est.:
Single Family Residence
Built in 2000
6,926.04 Square Feet Lot
$288,400 Zestimate®
$179/sqft
$25/mo HOA
What's special
Cozy brick fireplaceWarm wood flooringThree bedroomsTwo bathsPantry storagePrivate primary suiteAmple cabinet space
- 14 days |
- 524 |
- 36 |
Likely to sell faster than
Zillow last checked: 8 hours ago
Listing updated: December 10, 2025 at 06:49am
Listed by:
Dawn Lawrence 0750974 469-855-0199,
eXp Realty LLC 888-519-7431
Source: NTREIS,MLS#: 21120568
Tour with a local agent
Facts & features
Interior
Bedrooms & bathrooms
- Bedrooms: 3
- Bathrooms: 2
- Full bathrooms: 2
Primary bedroom
- Features: Dual Sinks, En Suite Bathroom, Separate Shower, Walk-In Closet(s)
- Level: First
- Dimensions: 16 x 15
Bedroom
- Level: First
- Dimensions: 12 x 11
Bedroom
- Level: First
- Dimensions: 13 x 12
Dining room
- Level: First
- Dimensions: 13 x 6
Kitchen
- Features: Built-in Features, Eat-in Kitchen
- Level: First
- Dimensions: 13 x 6
Living room
- Level: First
- Dimensions: 20 x 16
Utility room
- Level: First
- Dimensions: 6 x 6
Heating
- Central
Cooling
- Central Air, Ceiling Fan(s)
Appliances
- Included: Dishwasher, Electric Range, Electric Water Heater, Disposal, Microwave
Features
- Eat-in Kitchen, High Speed Internet, Open Floorplan, Pantry, Cable TV, Walk-In Closet(s)
- Flooring: Carpet, Ceramic Tile, Wood
- Has basement: No
- Number of fireplaces: 1
- Fireplace features: Masonry, Wood Burning
Interior area
- Total interior livable area: 1,647 sqft
Video & virtual tour
Property
Parking
- Total spaces: 2
- Parking features: Door-Single, Garage Faces Front, Garage, Garage Door Opener
- Attached garage spaces: 2
Features
- Levels: One
- Stories: 1
- Pool features: None, Community
Lot
- Size: 6,926.04 Square Feet
- Features: Back Yard, Interior Lot, Lawn, Landscaped, Subdivision, Few Trees
Details
- Parcel number: R219328
Construction
Type & style
- Home type: SingleFamily
- Architectural style: Detached
- Property subtype: Single Family Residence
Materials
- Brick, Vinyl Siding
- Foundation: Slab
- Roof: Composition
Condition
- Year built: 2000
Utilities & green energy
- Sewer: Public Sewer
- Water: Public
- Utilities for property: Sewer Available, Water Available, Cable Available
Community & HOA
Community
- Features: Playground, Pool, Trails/Paths, Curbs
- Subdivision: River Oaks Add Ph 2
HOA
- Has HOA: Yes
- Services included: Association Management
- HOA fee: $75 quarterly
- HOA name: River Oaks Spectrum HOA
- HOA phone: 210-494-0659
Location
- Region: Denton
Financial & listing details
- Price per square foot: $179/sqft
- Tax assessed value: $283,958
- Annual tax amount: $5,646
- Date on market: 11/26/2025
- Cumulative days on market: 15 days
- Listing terms: Cash,Conventional,FHA,VA Loan
Estimated market value
$288,400
$274,000 - $303,000
$2,077/mo
Price history
Price history
| Date | Event | Price |
|---|---|---|
| 12/10/2025 | Price change | $295,000-1.7%$179/sqft |
Source: NTREIS #21120568 Report a problem | ||
| 12/3/2025 | Price change | $300,000-3.2%$182/sqft |
Source: NTREIS #21120568 Report a problem | ||
| 11/26/2025 | Listed for sale | $310,000-4.3%$188/sqft |
Source: NTREIS #21120568 Report a problem | ||
| 9/23/2025 | Listing removed | $324,000$197/sqft |
Source: NTREIS #20985836 Report a problem | ||
| 7/24/2025 | Price change | $324,000-1.8%$197/sqft |
Source: NTREIS #20985836 Report a problem | ||
Public tax history
Public tax history
| Year | Property taxes | Tax assessment |
|---|---|---|
| 2025 | $5,646 +3% | $283,958 +0% |
| 2024 | $5,479 +32.8% | $283,857 +1.8% |
| 2023 | $4,126 -14.1% | $278,755 +10% |
Find assessor info on the county website
BuyAbility℠ payment
Est. payment
$1,938/mo
Principal & interest
$1434
Property taxes
$376
Other costs
$128
Climate risks
Neighborhood: River Oaks
Nearby schools
GreatSchools rating
- 8/10Mcnair Elementary SchoolGrades: PK-5Distance: 0.2 mi
- 8/10Harpool Middle SchoolGrades: 6-8Distance: 1.9 mi
- 7/10Guyer High SchoolGrades: 9-12Distance: 1.2 mi
Schools provided by the listing agent
- Elementary: Mcnair
- Middle: Tom Harpool
- High: Guyer
- District: Denton ISD
Source: NTREIS. This data may not be complete. We recommend contacting the local school district to confirm school assignments for this home.
- Loading
- Loading
