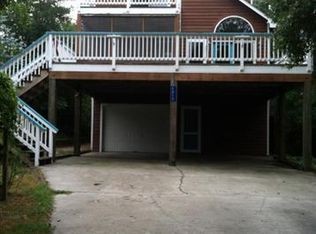This home has space inside and outside. There are 3 levels of living space with 3 bedrooms, 2 full baths, and a ground floor bonus room. Here is a chance to have a mother in-law suite or a big game room. There is an additional 364 SF on the ground floor not including the garage and laundry room. And yes, the home is located in an X flood zone. The lot is large, private and fenced. There is an outdoor shower, workshop, large dry entry, and garage.. The interior is freshly painted. There is new carpet, new dishwasher and a new stove. This home is a Fannie Mae Homepath property. Purchase this home for as little as 3% down. This home is approved for Homepath financing and for Homepath renovation financing. Visit www.homepath.com for information about financing. Ony offers from owner occupants are looked at in first 14 days, investors and and second home buyers from day 15. REO#A121ODL
This property is off market, which means it's not currently listed for sale or rent on Zillow. This may be different from what's available on other websites or public sources.


