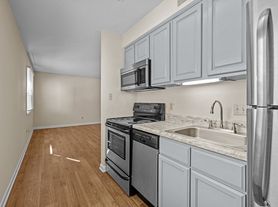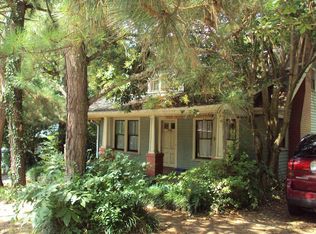Location, location, location
Village at Pilot Mills! Check out this 3 bedroom/3.5 bath home with
House for rent
$3,600/mo
1217 Harp St, Raleigh, NC 27604
3beds
1,607sqft
Price may not include required fees and charges.
Singlefamily
Available now
Central air
In unit laundry
2 Garage spaces parking
Central, fireplace
What's special
- 58 days |
- -- |
- -- |
Zillow last checked: 8 hours ago
Listing updated: January 16, 2026 at 09:23pm
Travel times
Facts & features
Interior
Bedrooms & bathrooms
- Bedrooms: 3
- Bathrooms: 3
- Full bathrooms: 2
- 1/2 bathrooms: 1
Heating
- Central, Fireplace
Cooling
- Central Air
Appliances
- Included: Dishwasher, Disposal, Dryer, Microwave, Range, Refrigerator, Washer
- Laundry: In Unit, Laundry Closet
Features
- Built-in Features, Crown Molding, Double Vanity, Granite Counters, Pantry, Walk-In Closet(s)
- Flooring: Carpet, Tile, Wood
- Has basement: Yes
- Has fireplace: Yes
Interior area
- Total interior livable area: 1,607 sqft
Property
Parking
- Total spaces: 2
- Parking features: Garage, On Street, Covered
- Has garage: Yes
- Details: Contact manager
Features
- Stories: 2
- Exterior features: Alley Access, Built-in Features, Crown Molding, Double Vanity, Flooring: Wood, Garage, Garage Door Opener, Garage Faces Rear, Gas, Granite Counters, Heating system: Central, In Unit, Laundry Closet, On Street, Pantry, Patio, Porch, Walk-In Closet(s)
Details
- Parcel number: 1704757057
Construction
Type & style
- Home type: SingleFamily
- Property subtype: SingleFamily
Condition
- Year built: 2004
Community & HOA
Location
- Region: Raleigh
Financial & listing details
- Lease term: 12 Months
Price history
| Date | Event | Price |
|---|---|---|
| 12/8/2025 | Price change | $3,600-4%$2/sqft |
Source: Doorify MLS #10134398 Report a problem | ||
| 11/21/2025 | Listed for rent | $3,750-5.1%$2/sqft |
Source: Doorify MLS #10134398 Report a problem | ||
| 2/20/2024 | Listing removed | -- |
Source: Doorify MLS #10008169 Report a problem | ||
| 2/5/2024 | Price change | $3,950-12.2%$2/sqft |
Source: Doorify MLS #10008169 Report a problem | ||
| 1/25/2024 | Listed for rent | $4,500+69.8%$3/sqft |
Source: Doorify MLS #10008169 Report a problem | ||
Neighborhood: Mordecai
Nearby schools
GreatSchools rating
- 4/10Conn ElementaryGrades: PK-5Distance: 0.8 mi
- 6/10Oberlin Middle SchoolGrades: 6-8Distance: 1.7 mi
- 7/10Needham Broughton HighGrades: 9-12Distance: 1 mi

