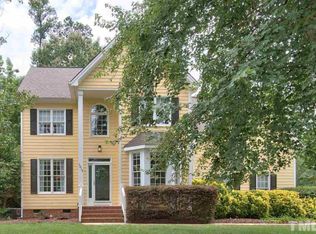Sold for $489,900 on 07/10/23
$489,900
1217 Haventree Rd, Durham, NC 27713
4beds
2,111sqft
Single Family Residence, Residential
Built in 2000
10,454.4 Square Feet Lot
$495,600 Zestimate®
$232/sqft
$2,409 Estimated rent
Home value
$495,600
$471,000 - $520,000
$2,409/mo
Zestimate® history
Loading...
Owner options
Explore your selling options
What's special
Ready for your personal touches, this 4 BR, 2.5 BA, 2 story transitional backs up to Corps of Engineers acreage/natural privacy buffer in Audubon Park. Fiber cement siding. 2 story foyer has hardwood floors. 2 story living room has cathedral ceiling + lovely bay window, currently used as office. Columns separate LR from DR to create open flow. Open area (kitchen/breakfast/family). Maple tone cabinets. Pantry. Wood burning FP in 2 story family room. Generous sun room (NOT incl in heated sf). Wainscoting, chair rail. Spacious primary suite has tray ceiling + lighted ceiling fan; primary bathroom has garden tub, separate shower, double sinks in single vanity, walk-in closet. Roof (2020); HVAC system is dual zone, upstairs unit was replaced in 2022; stove (2023); dishwasher (2022); water heater (2022). Great open/visual spaces!
Zillow last checked: 8 hours ago
Listing updated: February 17, 2025 at 08:28pm
Listed by:
Janis Pulley 919-605-8189,
Fathom Realty NC, LLC
Bought with:
Michelle Gelston, 267547
Coldwell Banker Advantage
Source: Doorify MLS,MLS#: 2513021
Facts & features
Interior
Bedrooms & bathrooms
- Bedrooms: 4
- Bathrooms: 3
- Full bathrooms: 2
- 1/2 bathrooms: 1
Heating
- Forced Air, Natural Gas, Zoned
Cooling
- Central Air, Zoned
Appliances
- Included: Dishwasher, Electric Range, Gas Water Heater, Refrigerator, Washer
- Laundry: Main Level
Features
- Entrance Foyer
- Flooring: Carpet, Hardwood, Vinyl
- Number of fireplaces: 1
- Fireplace features: Family Room, Wood Burning
Interior area
- Total structure area: 2,111
- Total interior livable area: 2,111 sqft
- Finished area above ground: 2,111
- Finished area below ground: 0
Property
Parking
- Total spaces: 2
- Parking features: Attached, Garage
- Attached garage spaces: 2
Features
- Levels: Two
- Stories: 2
- Patio & porch: Patio, Porch
- Exterior features: Tennis Court(s)
- Pool features: Community
- Has view: Yes
Lot
- Size: 10,454 sqft
- Dimensions: 42 x 146 x x 73 x 125 x 38
Details
- Parcel number: 151679
Construction
Type & style
- Home type: SingleFamily
- Architectural style: Transitional
- Property subtype: Single Family Residence, Residential
Materials
- Fiber Cement
- Foundation: Slab
Condition
- New construction: No
- Year built: 2000
Community & neighborhood
Community
- Community features: Playground, Pool
Location
- Region: Durham
- Subdivision: Audubon Park
HOA & financial
HOA
- Has HOA: Yes
- HOA fee: $124 quarterly
- Amenities included: Pool, Tennis Court(s)
Price history
| Date | Event | Price |
|---|---|---|
| 7/10/2023 | Sold | $489,900$232/sqft |
Source: | ||
| 6/2/2023 | Contingent | $489,900$232/sqft |
Source: | ||
| 5/26/2023 | Listed for sale | $489,900+125.8%$232/sqft |
Source: | ||
| 6/23/2006 | Sold | $217,000+19.2%$103/sqft |
Source: Public Record Report a problem | ||
| 2/1/2001 | Sold | $182,000$86/sqft |
Source: Public Record Report a problem | ||
Public tax history
| Year | Property taxes | Tax assessment |
|---|---|---|
| 2025 | $4,975 +26.4% | $501,914 +77.9% |
| 2024 | $3,935 +6.5% | $282,130 |
| 2023 | $3,696 +2.3% | $282,130 |
Find assessor info on the county website
Neighborhood: Audubon Park
Nearby schools
GreatSchools rating
- 2/10Parkwood ElementaryGrades: PK-5Distance: 0.9 mi
- 2/10Lowe's Grove MiddleGrades: 6-8Distance: 1.9 mi
- 2/10Hillside HighGrades: 9-12Distance: 5.2 mi
Schools provided by the listing agent
- Elementary: Durham - Parkwood
- Middle: Durham - Lowes Grove
- High: Durham - Hillside
Source: Doorify MLS. This data may not be complete. We recommend contacting the local school district to confirm school assignments for this home.
Get a cash offer in 3 minutes
Find out how much your home could sell for in as little as 3 minutes with a no-obligation cash offer.
Estimated market value
$495,600
Get a cash offer in 3 minutes
Find out how much your home could sell for in as little as 3 minutes with a no-obligation cash offer.
Estimated market value
$495,600
