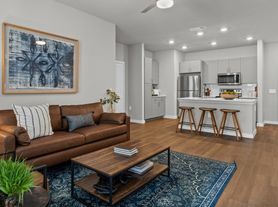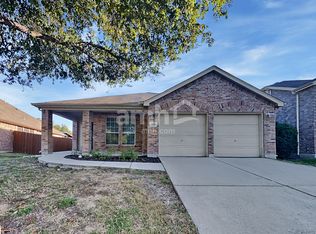Welcome Home! Brand new carpet just installed. In the heart of the desirable Arrow Brooke community of Aubrey, TX, this charming 4 bedroom, 2 bathroom home offers comfort and convenience just minutes from ArrowBrooke Park, Campground Way Park, and FM 1385. The open concept layout seamlessly connects the kitchen, dining area, and large living room, perfect for everyday living and entertaining. The kitchen is highlighted by beautiful, sleek modern cabinets that bring both style and functionality. Custom electric fireplace brings a contemporary cozy feeling to the spacious living room and split floor plan. The primary suite features a double vanity and a glass framed shower, while the secondary bathroom includes a tub & shower combo. Enjoy outdoor living with a covered patio and fully fenced backyard. A 2 car garage completes this perfect home. Home is now vacant and freshly painted.
Lease Duration: 12 months
Utilities: Tenant is responsible for all utilities.
Lawn Care: Tenant is responsible for lawn maintenance.
Pets: No pets allowed.
Smoking: Smoking is not permitted inside the property.
Renters Insurance: Renters insurance is required.
No Section 8
House for rent
$2,350/mo
1217 Morning Ridge Trl, Aubrey, TX 76227
4beds
2,142sqft
Price may not include required fees and charges.
Single family residence
Available now
No pets
Central air
In unit laundry
Attached garage parking
-- Heating
What's special
Custom electric fireplaceBrand new carpetCovered patioFully fenced backyardOpen concept layout
- 5 days |
- -- |
- -- |
Travel times
Looking to buy when your lease ends?
Consider a first-time homebuyer savings account designed to grow your down payment with up to a 6% match & a competitive APY.
Facts & features
Interior
Bedrooms & bathrooms
- Bedrooms: 4
- Bathrooms: 2
- Full bathrooms: 2
Cooling
- Central Air
Appliances
- Included: Dishwasher, Dryer, Microwave, Oven, Refrigerator, Washer
- Laundry: In Unit
Features
- Flooring: Carpet, Hardwood
Interior area
- Total interior livable area: 2,142 sqft
Property
Parking
- Parking features: Attached
- Has attached garage: Yes
- Details: Contact manager
Features
- Exterior features: No Utilities included in rent
Details
- Parcel number: R958532
Construction
Type & style
- Home type: SingleFamily
- Property subtype: Single Family Residence
Community & HOA
Location
- Region: Aubrey
Financial & listing details
- Lease term: 1 Year
Price history
| Date | Event | Price |
|---|---|---|
| 10/29/2025 | Listed for rent | $2,350$1/sqft |
Source: Zillow Rentals | ||
| 10/22/2025 | Sold | -- |
Source: NTREIS #20971744 | ||
| 9/30/2025 | Pending sale | $350,000$163/sqft |
Source: NTREIS #20971744 | ||
| 9/22/2025 | Contingent | $350,000$163/sqft |
Source: NTREIS #20971744 | ||
| 9/10/2025 | Price change | $350,000-1.4%$163/sqft |
Source: NTREIS #20971744 | ||

