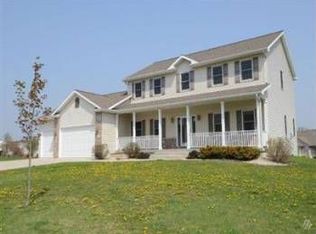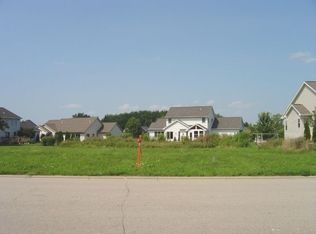Closed
$545,000
1217 North Thompson Road, Sun Prairie, WI 53590
4beds
2,443sqft
Single Family Residence
Built in 2001
0.31 Acres Lot
$558,400 Zestimate®
$223/sqft
$3,094 Estimated rent
Home value
$558,400
$525,000 - $592,000
$3,094/mo
Zestimate® history
Loading...
Owner options
Explore your selling options
What's special
This one owner home is meticulously maintained and flows with custom and quality throughout! Step into the grand entrance with an open staircase, formal living & dining rm plus wonderful family rm. You will be delighted by the cook?s kitchen with solid surface countertops, tile black splash & newer appliances. This home offers 4 large bdrms! This house feels better than new! The den in the LL has been sheet rocked & just needs a little finishing work. It is plumbed for a bathrm & ready for your design. All this is nestled on a beautiful lot with a fabulous new deck & breathtaking back yard in fabulous Shonas Highlands. Includes: custom window coverings, new roof in 2024, new trek deck, newer kitchen appliances, all new carpets & the list goes on! Don?t miss this one!
Zillow last checked: 8 hours ago
Listing updated: August 28, 2025 at 10:14am
Listed by:
Pam Venenga Cell:608-219-7424,
Stark Company, REALTORS,
Shelby Venenga-Spiess 608-438-0747,
Stark Company, REALTORS
Bought with:
Andrew R Willits
Source: WIREX MLS,MLS#: 2004707 Originating MLS: South Central Wisconsin MLS
Originating MLS: South Central Wisconsin MLS
Facts & features
Interior
Bedrooms & bathrooms
- Bedrooms: 4
- Bathrooms: 3
- Full bathrooms: 2
- 1/2 bathrooms: 1
Primary bedroom
- Level: Upper
- Area: 196
- Dimensions: 14 x 14
Bedroom 2
- Level: Upper
- Area: 156
- Dimensions: 13 x 12
Bedroom 3
- Level: Upper
- Area: 130
- Dimensions: 13 x 10
Bedroom 4
- Level: Upper
- Area: 156
- Dimensions: 13 x 12
Bathroom
- Features: Stubbed For Bathroom on Lower, Whirlpool, At least 1 Tub, Master Bedroom Bath: Full, Master Bedroom Bath
Dining room
- Level: Main
- Area: 168
- Dimensions: 14 x 12
Family room
- Level: Main
- Area: 289
- Dimensions: 17 x 17
Kitchen
- Level: Main
- Area: 240
- Dimensions: 20 x 12
Living room
- Level: Main
- Area: 182
- Dimensions: 14 x 13
Office
- Level: Lower
- Area: 143
- Dimensions: 13 x 11
Heating
- Natural Gas, Forced Air
Cooling
- Central Air
Appliances
- Included: Range/Oven, Refrigerator, Dishwasher, Microwave, Disposal, Water Softener
Features
- Walk-In Closet(s), Breakfast Bar, Pantry
- Basement: Full,Partially Finished,Sump Pump,Radon Mitigation System,Concrete
Interior area
- Total structure area: 2,443
- Total interior livable area: 2,443 sqft
- Finished area above ground: 2,300
- Finished area below ground: 143
Property
Parking
- Total spaces: 3
- Parking features: 3 Car, Attached, Garage Door Opener
- Attached garage spaces: 3
Features
- Levels: Two
- Stories: 2
- Patio & porch: Deck
- Has spa: Yes
- Spa features: Bath
Lot
- Size: 0.31 Acres
- Features: Sidewalks
Details
- Parcel number: 091036423907
- Zoning: Res
- Special conditions: Arms Length
Construction
Type & style
- Home type: SingleFamily
- Architectural style: Colonial
- Property subtype: Single Family Residence
Materials
- Vinyl Siding, Brick
Condition
- 21+ Years
- New construction: No
- Year built: 2001
Utilities & green energy
- Sewer: Public Sewer
- Water: Public
- Utilities for property: Cable Available
Community & neighborhood
Location
- Region: Sun Prairie
- Subdivision: Shonas Highlands
- Municipality: Sun Prairie
Price history
| Date | Event | Price |
|---|---|---|
| 8/27/2025 | Sold | $545,000-0.5%$223/sqft |
Source: | ||
| 7/24/2025 | Contingent | $547,500$224/sqft |
Source: | ||
| 7/18/2025 | Listed for sale | $547,500$224/sqft |
Source: | ||
Public tax history
| Year | Property taxes | Tax assessment |
|---|---|---|
| 2024 | $7,839 +10.2% | $414,800 |
| 2023 | $7,117 -1% | $414,800 +23.5% |
| 2022 | $7,186 +2% | $336,000 |
Find assessor info on the county website
Neighborhood: 53590
Nearby schools
GreatSchools rating
- 8/10Token Springs ElementaryGrades: PK-5Distance: 0.3 mi
- 4/10Patrick Marsh Middle SchoolGrades: 6-8Distance: 3 mi
- 10/10Sun Prairie West HighGrades: 9-12Distance: 1.5 mi
Schools provided by the listing agent
- Elementary: Token Springs
- Middle: Prairie View
- High: Sun Prairie West
- District: Sun Prairie
Source: WIREX MLS. This data may not be complete. We recommend contacting the local school district to confirm school assignments for this home.
Get pre-qualified for a loan
At Zillow Home Loans, we can pre-qualify you in as little as 5 minutes with no impact to your credit score.An equal housing lender. NMLS #10287.
Sell for more on Zillow
Get a Zillow Showcase℠ listing at no additional cost and you could sell for .
$558,400
2% more+$11,168
With Zillow Showcase(estimated)$569,568

