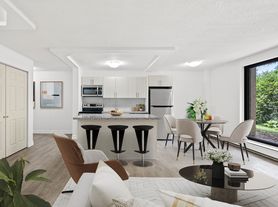3-Bedroom Main Floor House Fanshawe College Area
Walking distance to Fanshawe College & Walmart Plaza
Renovated kitchen & bathroom, newer appliances
3 spacious bedrooms, 1 bath, hardwood flooring
In-suite laundry (FREE)
Parking for 2 cars (garage available)
Private fenced patio great for BBQs
On major bus routes, near schools, shopping, restaurants & parks
Peaceful property with beautiful greenery
Tenant pays 60% of utilities
Available immediately
Credit check, references, first & last month's rent required
Book your viewing today!
Beautiful 3-Bedroom house for Rent Fanshawe College Area
Prime Location
Walking distance to Fanshawe College & Walmart Plaza
Near schools, malls, shopping, restaurants, and a public swimming pool
Easy access to 401 / 402, Mall & Smith Park, and downtown
On major bus routes for convenient travel
House Features
Spacious 3 bedrooms & 1 bath
Large living & dining area
Hardwood flooring & ceramic tiles
4 appliances included (full-size washer & dryer, stove, fridge)
In-suite laundry (FREE)
Fenced private patio perfect for BBQs
Peaceful, well-maintained property with beautiful trees and greenery
Parking
Parking for 1 car included + garage
Lease Details
Available immediately
Credit check & references required
First & last month's rent required
Location: 1217 Patann Dr, London, ON N5V 2J3
Nearby schools: Fanshawe College, Montcalm Secondary
Nearby grocery: M&M Food Market, No Frills, Thai Asia Market
Coffee shops & restaurants: Starbucks, Tim Hortons, McDonald's
Parks nearby: Genevieve Park, Huron Heights Park, Northeast Park
Apartment for rent
C$1,950/mo
1217 Patann Dr #1, London, ON N5V 2J3
3beds
1,200sqft
Price may not include required fees and charges.
Apartment
Available now
No pets
Central air
In unit laundry
Attached garage parking
Forced air
What's special
Renovated kitchenNewer appliancesHardwood flooringIn-suite laundryPrivate fenced patioCeramic tilesFenced private patio
- 47 days |
- -- |
- -- |
Travel times
Looking to buy when your lease ends?
Consider a first-time homebuyer savings account designed to grow your down payment with up to a 6% match & a competitive APY.
Facts & features
Interior
Bedrooms & bathrooms
- Bedrooms: 3
- Bathrooms: 1
- Full bathrooms: 1
Heating
- Forced Air
Cooling
- Central Air
Appliances
- Included: Dryer, Freezer, Oven, Refrigerator, Washer
- Laundry: In Unit
Features
- Flooring: Hardwood, Tile
Interior area
- Total interior livable area: 1,200 sqft
Property
Parking
- Parking features: Attached
- Has attached garage: Yes
- Details: Contact manager
Features
- Exterior features: Bicycle storage, Fenced Backyard, Heating system: Forced Air
Construction
Type & style
- Home type: Apartment
- Property subtype: Apartment
Building
Management
- Pets allowed: No
Community & HOA
Location
- Region: London
Financial & listing details
- Lease term: 1 Year
Price history
| Date | Event | Price |
|---|---|---|
| 10/31/2025 | Price change | C$1,950-2.5%C$2/sqft |
Source: Zillow Rentals | ||
| 10/2/2025 | Listed for rent | C$2,000C$2/sqft |
Source: Zillow Rentals | ||
Neighborhood: Huron Heights
There are 2 available units in this apartment building

