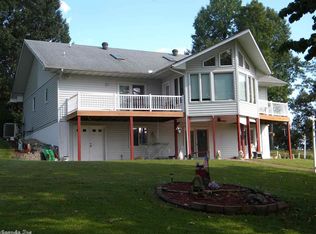Closed
$325,000
1217 Peridot Ln, Horseshoe Bend, AR 72512
3beds
2,796sqft
Single Family Residence
Built in ----
0.6 Acres Lot
$326,400 Zestimate®
$116/sqft
$1,944 Estimated rent
Home value
$326,400
Estimated sales range
Not available
$1,944/mo
Zestimate® history
Loading...
Owner options
Explore your selling options
What's special
PRICE REDUCED! Beautiful Brick home on Crown Lake! Main level living can be had with primary suite, laundry (w/d incl) and kitchen. Lower level has own entrance, kitchenette (fridge,stove, microwave convey), bedroom and bathroom...potential to rent out or place for guests or extended family. 2 car attached garage with overhead door as well as workshop area in the basement with double doors. Has private dock with power. Large lot with plenty of lawn to enjoy. Screened in porch accessed from open living/dining room and deck from primary suite. Main level kitchen includes fridge, glass top range, dishwasher and microwave, plus breakfast bar for quick seating or help in the kitchen. All furnishings convey in the home. Conviently located a few minutes drive from restaurants, store, and Turkey mountain golf Being sold as is.
Zillow last checked: 8 hours ago
Listing updated: June 02, 2025 at 04:12pm
Listed by:
Laura Clute 870-847-1651,
Ozark Gateway Realty (OGW LLC)
Bought with:
J. Dawn Butler, AR
Choice Realty
Source: CARMLS,MLS#: 24032500
Facts & features
Interior
Bedrooms & bathrooms
- Bedrooms: 3
- Bathrooms: 3
- Full bathrooms: 3
Primary bedroom
- Area: 224
- Dimensions: 16 x 14
Bedroom 2
- Area: 156
- Dimensions: 13 x 12
Bedroom 3
- Area: 198
- Dimensions: 18 x 11
Dining room
- Features: Kitchen/Dining Combo, Living/Dining Combo, Breakfast Bar
- Area: 165
- Dimensions: 15 x 11
Family room
- Area: 325
- Dimensions: 25 x 13
Kitchen
- Area: 165
- Dimensions: 15 x 11
Living room
- Area: 304
- Dimensions: 19 x 16
Heating
- Propane
Cooling
- Electric
Appliances
- Included: Microwave, Electric Range, Surface Range, Dishwasher, Refrigerator, Plumbed For Ice Maker, Water Softener, Washer, Dryer, Electric Water Heater
- Laundry: Washer Hookup, Electric Dryer Hookup, Laundry Room
Features
- Walk-In Closet(s), Ceiling Fan(s), Walk-in Shower, Breakfast Bar, Kit Counter-Formica, 3/4 Bathroom, Sheet Rock, Paneling, Wallpaper, Sheet Rock Ceiling, Primary Bedroom/Main Lv, Guest Bedroom/Main Lv, Guest Bedroom Apart, 2 Bedrooms Same Level
- Flooring: Carpet, Vinyl
- Windows: Low Emissivity Windows
- Basement: Full,Finished,Interior Entry,Walk-Out Access,Heated,Cooled
- Attic: Attic Vent-Electric
- Has fireplace: Yes
- Fireplace features: Electric
- Furnished: Yes
Interior area
- Total structure area: 2,796
- Total interior livable area: 2,796 sqft
Property
Parking
- Total spaces: 2
- Parking features: Garage, Two Car, Garage Door Opener, Garage Faces Side
- Has garage: Yes
Features
- Levels: Two
- Patio & porch: Patio, Deck, Screened
- Exterior features: Rain Gutters, Shop, Dock
- Waterfront features: Cove, Dock, Lake Front, Lake
- Body of water: Lake: Crown
Lot
- Size: 0.60 Acres
- Features: Sloped, Subdivided, River/Lake Area, Waterfront
Details
- Parcel number: 80002017000
- Other equipment: Satellite Dish
Construction
Type & style
- Home type: SingleFamily
- Architectural style: Ranch
- Property subtype: Single Family Residence
Materials
- Brick
- Foundation: Other
- Roof: Shingle
Condition
- New construction: No
Utilities & green energy
- Electric: Electric-Co-op
- Gas: Gas-Propane/Butane
- Sewer: Septic Tank
- Water: Public
- Utilities for property: Gas-Propane/Butane, Cable Connected, Telephone-Private
Green energy
- Energy efficient items: Ridge Vents/Caps, Thermostat, Whole House Fan
Community & neighborhood
Community
- Community features: Pool, Tennis Court(s), Playground, Picnic Area, Marina, Golf, Fitness/Bike Trail, Airport/Runway
Location
- Region: Horseshoe Bend
- Subdivision: Crown
HOA & financial
HOA
- Has HOA: No
Other
Other facts
- Listing terms: Conventional,Cash
- Road surface type: Paved
Price history
| Date | Event | Price |
|---|---|---|
| 5/28/2025 | Sold | $325,000-7.1%$116/sqft |
Source: | ||
| 1/23/2025 | Price change | $349,900-6.7%$125/sqft |
Source: | ||
| 9/4/2024 | Listed for sale | $375,000$134/sqft |
Source: | ||
Public tax history
| Year | Property taxes | Tax assessment |
|---|---|---|
| 2024 | $1,995 | $39,940 |
| 2023 | $1,995 -5.8% | $39,940 |
| 2022 | $2,119 | $39,940 |
Find assessor info on the county website
Neighborhood: 72512
Nearby schools
GreatSchools rating
- 4/10Izard County Consolidated Elementary SchoolGrades: PK-4Distance: 11.3 mi
- 4/10Izard County Consolidated Middle SchoolGrades: 5-8Distance: 11.3 mi
- 5/10Izard County Consolidated High SchoolGrades: 9-12Distance: 11.3 mi
Schools provided by the listing agent
- Elementary: Izard County
- Middle: Izard County
- High: Izard County
Source: CARMLS. This data may not be complete. We recommend contacting the local school district to confirm school assignments for this home.

Get pre-qualified for a loan
At Zillow Home Loans, we can pre-qualify you in as little as 5 minutes with no impact to your credit score.An equal housing lender. NMLS #10287.

