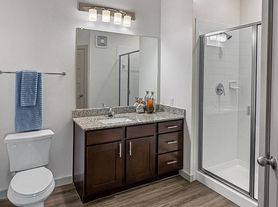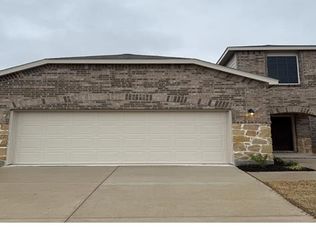A 2598 sqft home that is about three years old.
Spacious Home; Fully Furnished; Immediate occupancy.
All utilities included in $4995 monthly rent.
Energy efficient features through out the Home.
Two large living areas.
Game room and all secondary bedrooms are upstairs.
Great neighborhood, easy walks around the neighborhood.
Lots of Windows for Natural Lighting; Oversized floor-to-ceiling windows with custom made Window Blinds.
Very large Walk-In Master Bedroom closets with Dual Vanities, Garden Tub, and separate Glass-enclosed Standing Shower.
Master bedroom has 13-foot ceiling and wall of windows.
Central air for Cooling and Heating.
Wood mantle Fireplace.
Home office, with French Doors, set at two-story entry.
Kitchen and morning area open to family room.
Abundant closet space and natural light throughout.
All 4 bedrooms have walk-in Closets.
Corner Walk-in pantry and kitchen Island with Dinner Lighting.
Stainless steel appliances with a 5-burner stove in kitchen.
In-unit laundry with smart features.
Vinyl flooring in some areas, rugs in both living areas.
Smart home features such as wireless doorbells, smart thermostats, surround sound electronics.
Reliable internet with WiFi. Lots of Space inside and outside the home.
Very huge backyard.
Lots of community features.
Smoking is not allowed inside the house.
Fully Furnished House; Short and Long term Leases.
House for rent
Accepts Zillow applications
$4,995/mo
1217 Rushcroft Way, Forney, TX 75126
4beds
2,598sqft
Price may not include required fees and charges.
Single family residence
Available now
Dogs OK
Central air
In unit laundry
Attached garage parking
Forced air
What's special
Wood mantle fireplaceVery huge backyardHome officeCentral airOversized floor-to-ceiling windowsStainless steel appliancesIn-unit laundry
- 111 days |
- -- |
- -- |
Zillow last checked: 11 hours ago
Listing updated: November 11, 2025 at 03:16pm
Travel times
Facts & features
Interior
Bedrooms & bathrooms
- Bedrooms: 4
- Bathrooms: 4
- Full bathrooms: 3
- 1/2 bathrooms: 1
Rooms
- Room types: Office
Heating
- Forced Air
Cooling
- Central Air
Appliances
- Included: Dishwasher, Dryer, Freezer, Microwave, Oven, Refrigerator, Washer
- Laundry: In Unit
Features
- Flooring: Carpet, Hardwood, Tile
- Furnished: Yes
Interior area
- Total interior livable area: 2,598 sqft
Property
Parking
- Parking features: Attached, Detached, Off Street
- Has attached garage: Yes
- Details: Contact manager
Accessibility
- Accessibility features: Disabled access
Features
- Exterior features: Heating system: Forced Air, Utilities included in rent, Very large backyard
Details
- Parcel number: 00087900430025000200
Construction
Type & style
- Home type: SingleFamily
- Property subtype: Single Family Residence
Community & HOA
Location
- Region: Forney
Financial & listing details
- Lease term: 6 Month
Price history
| Date | Event | Price |
|---|---|---|
| 11/11/2025 | Price change | $4,995-3.9%$2/sqft |
Source: Zillow Rentals | ||
| 10/14/2025 | Price change | $5,200-1%$2/sqft |
Source: Zillow Rentals | ||
| 10/11/2025 | Price change | $5,250-0.9%$2/sqft |
Source: Zillow Rentals | ||
| 9/20/2025 | Price change | $5,300+1.9%$2/sqft |
Source: Zillow Rentals | ||
| 8/17/2025 | Listed for rent | $5,200+67.7%$2/sqft |
Source: Zillow Rentals | ||

