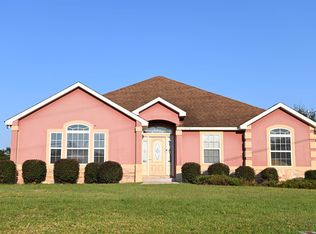Sold for $305,000 on 08/26/24
$305,000
1217 Rustling Pines Blvd, Midway, FL 32343
4beds
1,986sqft
Single Family Residence
Built in 2015
0.44 Acres Lot
$290,900 Zestimate®
$154/sqft
$2,304 Estimated rent
Home value
$290,900
Estimated sales range
Not available
$2,304/mo
Zestimate® history
Loading...
Owner options
Explore your selling options
What's special
Welcome to your dream home—a spacious 4-bedroom, 3-bathroom sanctuary situated on a generous lot in a beautiful neighborhood. This residence boasts a thoughtfully designed split floor plan that maximizes privacy and comfort, making it perfect for families seeking both space and style. Step inside to discover an open-concept living area adorned with new luxury vinyl flooring and freshly painted walls, creating a contemporary ambiance throughout. The heart of the home, the kitchen, impresses with its stainless steel appliances, including a new fridge and stove, complemented by sleek cabinetry and granite countertops. The master suite is a true retreat with its expansive layout, complete with a large walk-in closet and a luxurious bathroom featuring both a walk-in shower and a relaxing jetted garden tub. The remaining three bedrooms are generously sized and offer ample closet space, perfect for accommodating guests or creating a home office. Outside, enjoy the tranquility of a screened-in porch overlooking the expansive backyard—ideal for entertaining guests or simply unwinding in the fresh air. An attached 2-car garage provides convenience and additional storage space. Located in a prime location close to schools, parks, and major highways, this home offers both serenity and accessibility. Whether you're relaxing indoors or entertaining outdoors, this property embodies the perfect blend of modern convenience and upscale living. Don't miss the opportunity to make this exceptional residence your own. Schedule your private tour today.
Zillow last checked: 8 hours ago
Listing updated: August 26, 2024 at 03:30pm
Listed by:
Kasey Gordon 386-214-2331,
Xcellence Realty
Bought with:
Marsha C Tucker, 630602
Ochlockonee Bay Realty
Source: TBR,MLS#: 374199
Facts & features
Interior
Bedrooms & bathrooms
- Bedrooms: 4
- Bathrooms: 3
- Full bathrooms: 3
Primary bedroom
- Dimensions: 14X14
Bedroom 2
- Dimensions: 13X13
Bedroom 3
- Dimensions: 13X13
Bedroom 4
- Dimensions: 12X11
Dining room
- Dimensions: 13X10
Family room
- Dimensions: 0X0
Kitchen
- Dimensions: 15X8
Living room
- Dimensions: 30X16
Heating
- Central, Electric, Fireplace(s)
Cooling
- Central Air, Ceiling Fan(s)
Appliances
- Included: Dishwasher, Ice Maker, Microwave, Oven, Range, Refrigerator
Features
- Tray Ceiling(s), Garden Tub/Roman Tub, High Ceilings, Vaulted Ceiling(s), Split Bedrooms, Walk-In Closet(s)
- Flooring: Plank, Tile, Vinyl
- Has fireplace: Yes
- Fireplace features: Electric
Interior area
- Total structure area: 1,986
- Total interior livable area: 1,986 sqft
Property
Parking
- Total spaces: 2
- Parking features: Garage, Two Car Garage
- Garage spaces: 2
Features
- Stories: 1
- Patio & porch: Porch, Screened
- Has view: Yes
- View description: None
Lot
- Size: 0.44 Acres
Details
- Parcel number: 120394061N2W15430000L0040
Construction
Type & style
- Home type: SingleFamily
- Architectural style: Contemporary/Modern,One Story
- Property subtype: Single Family Residence
Materials
- Brick, Vinyl Siding
- Foundation: Slab
Condition
- Year built: 2015
Utilities & green energy
- Sewer: Septic Tank
Community & neighborhood
Location
- Region: Midway
- Subdivision: Orion's Point
HOA & financial
HOA
- Has HOA: Yes
- HOA fee: $100 annually
Other
Other facts
- Listing terms: Cash,Conventional,VA Loan
- Road surface type: Paved
Price history
| Date | Event | Price |
|---|---|---|
| 8/26/2024 | Sold | $305,000+1.7%$154/sqft |
Source: | ||
| 7/23/2024 | Contingent | $299,900$151/sqft |
Source: | ||
| 7/9/2024 | Listed for sale | $299,900$151/sqft |
Source: | ||
| 7/3/2024 | Contingent | $299,900$151/sqft |
Source: | ||
| 6/29/2024 | Listed for sale | $299,900+46.3%$151/sqft |
Source: | ||
Public tax history
| Year | Property taxes | Tax assessment |
|---|---|---|
| 2024 | $5,158 +7.2% | $268,578 +10% |
| 2023 | $4,813 +8.3% | $244,162 +10% |
| 2022 | $4,444 +12.4% | $221,966 +10% |
Find assessor info on the county website
Neighborhood: 32343
Nearby schools
GreatSchools rating
- 6/10Crossroad AcademyGrades: PK-12Distance: 6.2 mi
- 2/10Gadsden County High SchoolGrades: 9-12Distance: 3.3 mi

Get pre-qualified for a loan
At Zillow Home Loans, we can pre-qualify you in as little as 5 minutes with no impact to your credit score.An equal housing lender. NMLS #10287.
