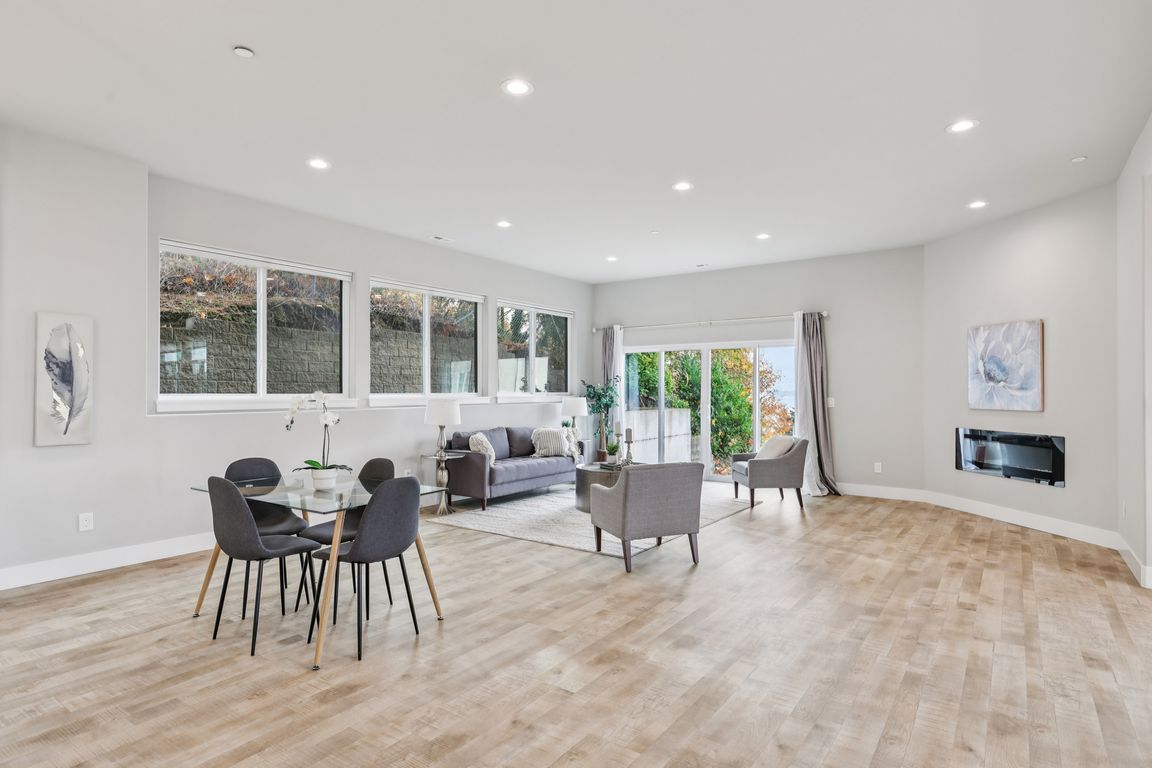
Active
$1,585,000
8beds
5,736sqft
1217 S 273rd Place, Des Moines, WA 98198
8beds
5,736sqft
Single family residence
Built in 2023
10,772 sqft
3 Attached garage spaces
$276 price/sqft
What's special
Modern and spacious kitchenOverlooking the soundQuiet cul-de-sac settingOffice on main floorSprawling roof top deck
Newer 2023 construction home w/ extensive 5,736 square feet of living space overlooking the Sound. Main level w/ modern & spacious kitchen, butler’s pantry & walk-in pantry, opens to living & dining with water views. Large main floor Primary suite with ¾ en-suite bath & walk in closet, as well as ...
- 1 day |
- 264 |
- 9 |
Source: NWMLS,MLS#: 2451858
Travel times
Living Room
Kitchen
Primary Bedroom
Zillow last checked: 8 hours ago
Listing updated: November 07, 2025 at 03:28pm
Listed by:
Stacey A. Brower,
KW Greater Seattle,
Kendra Todd,
KW Greater Seattle
Source: NWMLS,MLS#: 2451858
Facts & features
Interior
Bedrooms & bathrooms
- Bedrooms: 8
- Bathrooms: 7
- Full bathrooms: 2
- 3/4 bathrooms: 4
- 1/2 bathrooms: 1
- Main level bathrooms: 2
- Main level bedrooms: 1
Primary bedroom
- Level: Main
Bathroom three quarter
- Level: Main
Other
- Level: Main
Den office
- Level: Main
Dining room
- Level: Main
Entry hall
- Level: Main
Kitchen with eating space
- Level: Main
Living room
- Level: Main
Heating
- Fireplace, Ductless, Forced Air, Electric, Natural Gas
Cooling
- Central Air, Ductless
Appliances
- Included: Dishwasher(s), Disposal, Stove(s)/Range(s), Garbage Disposal, Water Heater: Gas Tankless, Water Heater Location: Garage
Features
- Bath Off Primary, Ceiling Fan(s), Dining Room, Walk-In Pantry
- Flooring: Ceramic Tile, Vinyl Plank
- Windows: Double Pane/Storm Window
- Basement: None
- Number of fireplaces: 1
- Fireplace features: Electric, Main Level: 1, Fireplace
Interior area
- Total structure area: 5,736
- Total interior livable area: 5,736 sqft
Video & virtual tour
Property
Parking
- Total spaces: 3
- Parking features: Driveway, Attached Garage
- Attached garage spaces: 3
Features
- Levels: Two
- Stories: 2
- Entry location: Main
- Patio & porch: Second Kitchen, Second Primary Bedroom, Bath Off Primary, Ceiling Fan(s), Double Pane/Storm Window, Dining Room, Fireplace, Vaulted Ceiling(s), Walk-In Closet(s), Walk-In Pantry, Water Heater
- Has view: Yes
- View description: Mountain(s)
Lot
- Size: 10,772.39 Square Feet
- Features: Cul-De-Sac, Curbs, Dead End Street, Paved, Sidewalk, Cable TV, Gas Available, High Speed Internet, Rooftop Deck
- Topography: Level
Details
- Additional structures: ADU Beds: 2, ADU Baths: 1
- Parcel number: 5428000040
- Zoning description: Jurisdiction: City
- Special conditions: Standard
Construction
Type & style
- Home type: SingleFamily
- Architectural style: Modern
- Property subtype: Single Family Residence
Materials
- Cement/Concrete, Cement Planked, Wood Siding, Wood Products, Cement Plank
- Foundation: Poured Concrete
- Roof: Flat
Condition
- Year built: 2023
Utilities & green energy
- Electric: Company: PSE
- Sewer: Sewer Connected, Company: Lakehaven
- Water: Public, Company: Lakehaven
Community & HOA
Community
- Features: CCRs
- Subdivision: Des Moines
Location
- Region: Des Moines
Financial & listing details
- Price per square foot: $276/sqft
- Tax assessed value: $1,428,000
- Annual tax amount: $15,026
- Date on market: 11/5/2025
- Cumulative days on market: 3 days
- Listing terms: Cash Out,Conventional,FHA,VA Loan
- Inclusions: Dishwasher(s), Garbage Disposal, Stove(s)/Range(s)