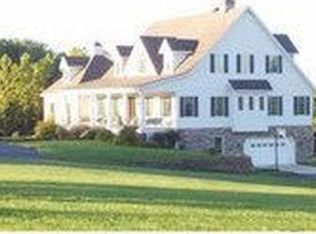Peaceful country living at its finest! Situated on 5.9 M/L wooded acres, this charming and adorable walkout basement home has so much character and appeal. This custom built and well maintained home offers 4 large bedrooms a large ''office space'' with built-ins, 4 full baths and a half bath, as well. This partial brick and steel siding exterior home features a warm and cozy floor plan and vast amounts of natural lighting. The home includes 3 living areas; two on the main level and 1 larger living area in the basement. There are 2 wood burning fireplaces, with blowers, in the living and family rooms on the main level and a massive wood burning stove in the basement. This amazing home features Anderson windows throughout, crown molding, gorgeous oak peg wood floors, ceramic tile and a remodeled kitchen with Butlers pantry and soft-close drawers. The large master bedroom has two walk-in closets and two additional cedar-lined closets, as well. This extraordinary home also boasts vast amounts of storage space throughout and even a nice large workshop/John Deere room in the basement. The outdoor space is simply breathtaking, with wooded scenic views and an expansive 3-level deck that is perfect for entertaining family and friends. This home is also located just minutes away from stores and restaurants. Also worth mentioning is the Nixa school district. The Nixa school district is known for its student focused culture, excellence in academics and athletics. Lastly, if you enjoy outdoor activities, the James River is nearby where you could enjoying fishing, kayaking or any number or outdoor water activities. And, Two-Rivers Bike park is just a short drive away, as well. This home is truly a special place and will appeal to the most discerning buyer. Call for your private showing today!
This property is off market, which means it's not currently listed for sale or rent on Zillow. This may be different from what's available on other websites or public sources.
