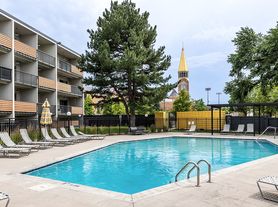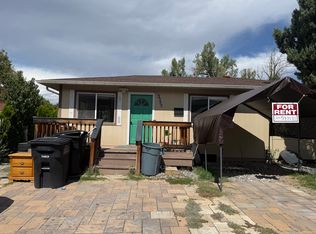2023-BFN-0008202 This 3 bd, 1 3/4 ba 2,039 sqft 2-story home is just a couple blocks down from the Old South Gaylord Street shops and is 3 blocks from Washington Park. Located within walking distance of South High School, the house is also close to I-25 access and is close to the University of Denver light rail station. The home has a stove, refrigerator, garbage disposal, dishwasher. The washer is not guaranteed for repair. It also has a large enclosed front porch, carpet, pine flooring in the entryway and kitchen, air conditioning, and a sprinkler system. It has a 1 car detached garage, a finished basement with a nonconforming room, and a fenced yard. The owner will allow one small dog under 30 lbs with an additional $300.00 refundable deposit and $35/mo non-refundable pet fee. Resident is responsible for all utilities.
PROPERTY INCLUDES:
- Central Air Conditioning
- Forced Air heating
- Garage Parking
- Dishwasher
- Disposal
- Refrigerator
- Stove
- Window Coverings
- Sprinkler System
- Storage Shed
Disclosures:
1. The prospective tenant has the right to provide to the landlord a portable tenant screening report, as defined in section 38-12-902(2.5), Colorado Revised Statutes; and
2. If the prospective tenant provides the landlord with a portable tenant screening report, the landlord is prohibited from:
Charging the prospective tenant a rental application fee;
or Charging the prospective tenant a fee for the landlord to access or use the portable tenant screening report.
House for rent
$3,000/mo
1217 S Vine St, Denver, CO 80210
3beds
2,039sqft
Price may not include required fees and charges.
Single family residence
Available now
Cats, dogs OK
Air conditioner
-- Laundry
Garage parking
-- Heating
What's special
Fenced yardFinished basementEnclosed front porchSprinkler systemAir conditioningPine flooring
- 57 days
- on Zillow |
- -- |
- -- |
Travel times
Renting now? Get $1,000 closer to owning
Unlock a $400 renter bonus, plus up to a $600 savings match when you open a Foyer+ account.
Offers by Foyer; terms for both apply. Details on landing page.
Facts & features
Interior
Bedrooms & bathrooms
- Bedrooms: 3
- Bathrooms: 2
- Full bathrooms: 2
Cooling
- Air Conditioner
Appliances
- Included: Dishwasher, Disposal, Range, WD Hookup
Features
- View, WD Hookup
- Flooring: Hardwood
- Windows: Window Coverings
Interior area
- Total interior livable area: 2,039 sqft
Property
Parking
- Parking features: Garage
- Has garage: Yes
- Details: Contact manager
Features
- Patio & porch: Patio
- Exterior features: Balcony, Mirrors, No Utilities included in rent, Pet friendly, Sundeck, View Type: View
Details
- Parcel number: 0523111017000
Construction
Type & style
- Home type: SingleFamily
- Property subtype: Single Family Residence
Community & HOA
Location
- Region: Denver
Financial & listing details
- Lease term: Contact For Details
Price history
| Date | Event | Price |
|---|---|---|
| 9/2/2025 | Price change | $3,000-3.2%$1/sqft |
Source: Zillow Rentals | ||
| 8/7/2025 | Listed for rent | $3,100+10.7%$2/sqft |
Source: Zillow Rentals | ||
| 8/22/2023 | Listing removed | -- |
Source: Zillow Rentals | ||
| 8/1/2023 | Listed for rent | $2,800+14.3%$1/sqft |
Source: Zillow Rentals | ||
| 9/26/2018 | Listing removed | $2,450$1/sqft |
Source: Bergan and Company | ||

