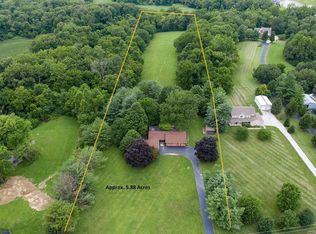Closed
Listing Provided by:
Rebecca L Bollinger 618-310-3600,
RE/MAX Preferred
Bought with: RE/MAX Results Realty
$522,000
1217 Simmons Rd, O Fallon, IL 62269
4beds
2,358sqft
Single Family Residence
Built in 1970
5.77 Acres Lot
$518,500 Zestimate®
$221/sqft
$2,833 Estimated rent
Home value
$518,500
$493,000 - $544,000
$2,833/mo
Zestimate® history
Loading...
Owner options
Explore your selling options
What's special
One-of-a-kind home now available on two parcels, 5.77 acres, in the heart of O'Fallon! This home has been meticulously maintained and awaits its new owner. Professional landscaping, a separate garage, a greenhouse, a raised fenced garden area, and lots of usable acreage with rolling hills and woods/mature trees. You will love the solid wood double doors as you approach the home. The main level has hardwood flooring and a spacious family room with large windows overlooking the private acreage. This custom kitchen is every chef's dream! The Cambria countertops and top-of-the-line appliances nicely complement the Amish cabinets. There is a center island with a vent hood, a farm sink, and plenty of room for storage. Windows surround the open dining area and feature a butler's pantry. There is a covered deck perfect for morning coffee or entertaining. The main bedroom has a walk-in custom closet and a remodeled bath with imported finishes. The two additional bedrooms are a nice size with plenty of closet space. The walkout basement has a family room with a wood-burning fireplace, a 4th bedroom, an updated 1/2 bath, and storage. All the rooms have a stunning view of this fantastic lot. Call today to make your appointment.
Zillow last checked: 8 hours ago
Listing updated: August 01, 2025 at 11:22am
Listing Provided by:
Rebecca L Bollinger 618-310-3600,
RE/MAX Preferred
Bought with:
Robin Ortiz, 471.022130
RE/MAX Results Realty
Source: MARIS,MLS#: 25039824 Originating MLS: Southwestern Illinois Board of REALTORS
Originating MLS: Southwestern Illinois Board of REALTORS
Facts & features
Interior
Bedrooms & bathrooms
- Bedrooms: 4
- Bathrooms: 3
- Full bathrooms: 2
- 1/2 bathrooms: 1
- Main level bathrooms: 2
- Main level bedrooms: 3
Heating
- Forced Air, Propane
Cooling
- Central Air
Features
- Basement: Partially Finished,Full,Storage Space,Walk-Out Access
- Number of fireplaces: 1
- Fireplace features: Wood Burning
Interior area
- Total structure area: 2,358
- Total interior livable area: 2,358 sqft
- Finished area above ground: 1,828
- Finished area below ground: 530
Property
Parking
- Total spaces: 2
- Parking features: Garage
- Garage spaces: 2
Features
- Levels: Two
Lot
- Size: 5.77 Acres
- Dimensions: 4.24 Acres
- Features: Cleared, Garden, Landscaped, Private, Sloped Down, Some Trees
Details
- Parcel number: 0418.0300013
- Special conditions: Standard
Construction
Type & style
- Home type: SingleFamily
- Architectural style: Contemporary
- Property subtype: Single Family Residence
- Attached to another structure: Yes
Materials
- Cedar, Stone
Condition
- Year built: 1970
Utilities & green energy
- Electric: 220 Volts
- Sewer: Private Sewer
- Water: Well
Community & neighborhood
Location
- Region: O Fallon
- Subdivision: None
Other
Other facts
- Listing terms: Cash,Conventional,FHA,VA Loan
Price history
| Date | Event | Price |
|---|---|---|
| 8/1/2025 | Sold | $522,000-0.6%$221/sqft |
Source: | ||
| 6/30/2025 | Pending sale | $525,000$223/sqft |
Source: | ||
| 6/21/2025 | Price change | $525,000-4.5%$223/sqft |
Source: | ||
| 6/14/2025 | Price change | $550,000-4.3%$233/sqft |
Source: | ||
| 6/11/2025 | Listed for sale | $575,000+23.7%$244/sqft |
Source: | ||
Public tax history
| Year | Property taxes | Tax assessment |
|---|---|---|
| 2023 | -- | $82,750 +8.8% |
| 2022 | -- | $76,078 +1.6% |
| 2021 | -- | $74,868 +2.1% |
Find assessor info on the county website
Neighborhood: 62269
Nearby schools
GreatSchools rating
- 5/10J Emmett Hinchcliffe Sr Elementary SchoolGrades: PK-5Distance: 1.4 mi
- 10/10Fulton Jr High SchoolGrades: 6-8Distance: 0.4 mi
- 7/10O'Fallon High SchoolGrades: 9-12Distance: 2.7 mi
Schools provided by the listing agent
- Elementary: Ofallon Dist 90
- Middle: Ofallon Dist 90
- High: Ofallon
Source: MARIS. This data may not be complete. We recommend contacting the local school district to confirm school assignments for this home.
Get a cash offer in 3 minutes
Find out how much your home could sell for in as little as 3 minutes with a no-obligation cash offer.
Estimated market value$518,500
Get a cash offer in 3 minutes
Find out how much your home could sell for in as little as 3 minutes with a no-obligation cash offer.
Estimated market value
$518,500
