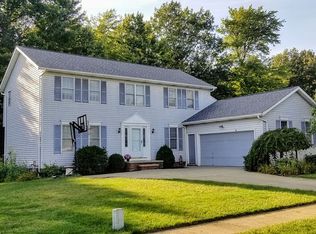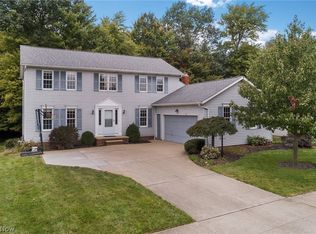Sold for $460,000 on 12/09/24
$460,000
1217 Surfside Cir, Aurora, OH 44202
3beds
2,032sqft
Single Family Residence
Built in 1987
0.39 Acres Lot
$473,600 Zestimate®
$226/sqft
$2,502 Estimated rent
Home value
$473,600
$440,000 - $507,000
$2,502/mo
Zestimate® history
Loading...
Owner options
Explore your selling options
What's special
Welcome to this updated 3 bedroom 2 full bath ranch in sought after Aurora Shores. This home offers one floor living and plenty of storage in the dry basement. The eat in kitchen has granite counters, a breakfast bar, stainless steel appliances and ceramic tile floors. The family room and dinning room has a vaulted ceiling and a stone gas fire place. Down the hall are three spacious bedrooms and two full baths. The primary bedroom offers a large walk-in closet, walk-in bath, double sink granite vanity and tile flooring. The other bath room is a tub and shower combo with granite sink and tile flooring. First floor laundry has newer washer and dryer and a door leading to the garage. New carpet through out house (10/24). Aurora Shores offers 2 private sand beaches, 2 tennis courts, 4 pickle ball courts, sand volleyball, basketball court, 2 heated pools, 2 club houses and a 305 acre lake for boating. Aurora school district. New roof to be installed ASAP.
Zillow last checked: 8 hours ago
Listing updated: December 11, 2024 at 10:18am
Listing Provided by:
Marc K Labry mklabry@aol.com330-907-1230,
Century 21 Homestar
Bought with:
William J Penney, 348168
EXP Realty, LLC.
Source: MLS Now,MLS#: 5077668 Originating MLS: Akron Cleveland Association of REALTORS
Originating MLS: Akron Cleveland Association of REALTORS
Facts & features
Interior
Bedrooms & bathrooms
- Bedrooms: 3
- Bathrooms: 2
- Full bathrooms: 2
- Main level bathrooms: 2
- Main level bedrooms: 3
Primary bedroom
- Description: Flooring: Carpet
- Features: Walk-In Closet(s)
- Level: First
Bedroom
- Description: Flooring: Carpet
- Level: First
Bedroom
- Description: Flooring: Carpet
- Level: First
Primary bathroom
- Description: Flooring: Ceramic Tile
- Features: Granite Counters
- Level: First
Eat in kitchen
- Description: Flooring: Ceramic Tile
- Features: Breakfast Bar, Granite Counters
- Level: First
Entry foyer
- Description: Flooring: Ceramic Tile
- Level: First
Family room
- Description: Flooring: Carpet
- Features: Wet Bar, Fireplace, Window Treatments
- Level: First
Laundry
- Description: Flooring: Ceramic Tile
- Level: First
Heating
- Forced Air, Fireplace(s), Gas
Cooling
- Central Air
Appliances
- Included: Dryer, Dishwasher, Disposal, Range, Refrigerator, Washer
- Laundry: Main Level
Features
- Wet Bar, Ceiling Fan(s), Entrance Foyer, Eat-in Kitchen, Granite Counters, High Ceilings, High Speed Internet, Open Floorplan, Vaulted Ceiling(s), Walk-In Closet(s)
- Basement: Concrete,Unfinished,Sump Pump
- Number of fireplaces: 1
- Fireplace features: Blower Fan, Family Room, Glass Doors, Gas Log, Gas
Interior area
- Total structure area: 2,032
- Total interior livable area: 2,032 sqft
- Finished area above ground: 2,032
Property
Parking
- Total spaces: 2
- Parking features: Attached, Concrete, Direct Access, Driveway, Electricity, Garage, Garage Door Opener, Garage Faces Side
- Attached garage spaces: 2
Features
- Levels: One
- Stories: 1
- Patio & porch: Deck
- Pool features: Community
Lot
- Size: 0.39 Acres
- Features: Back Yard
Details
- Parcel number: 030022000032000
- Special conditions: Estate
Construction
Type & style
- Home type: SingleFamily
- Architectural style: Ranch
- Property subtype: Single Family Residence
- Attached to another structure: Yes
Materials
- Stone, Vinyl Siding
- Roof: Asphalt
Condition
- Updated/Remodeled
- Year built: 1987
Utilities & green energy
- Sewer: Public Sewer
- Water: Public
Community & neighborhood
Community
- Community features: Common Grounds/Area, Clubhouse, Lake, Playground, Pool, Sidewalks, Tennis Court(s)
Location
- Region: Aurora
- Subdivision: Aurora Shores Hawthorne
HOA & financial
HOA
- Has HOA: Yes
- HOA fee: $650 annually
- Services included: Common Area Maintenance, Pool(s), Recreation Facilities, Security
- Association name: Aurora Shores Hoa
Price history
| Date | Event | Price |
|---|---|---|
| 12/9/2024 | Sold | $460,000-2.1%$226/sqft |
Source: | ||
| 11/22/2024 | Pending sale | $469,900$231/sqft |
Source: | ||
| 11/13/2024 | Contingent | $469,900$231/sqft |
Source: | ||
| 11/4/2024 | Price change | $469,900-2.1%$231/sqft |
Source: | ||
| 10/28/2024 | Price change | $479,900-2.1%$236/sqft |
Source: | ||
Public tax history
| Year | Property taxes | Tax assessment |
|---|---|---|
| 2024 | $5,361 +3.8% | $129,720 +25.6% |
| 2023 | $5,166 +9.9% | $103,260 |
| 2022 | $4,699 -0.6% | $103,260 |
Find assessor info on the county website
Neighborhood: 44202
Nearby schools
GreatSchools rating
- NACraddock/Miller Elementary SchoolGrades: 1-2Distance: 2.8 mi
- 9/10Harmon Middle SchoolGrades: 6-8Distance: 2.6 mi
- 9/10Aurora High SchoolGrades: 9-12Distance: 2.6 mi
Schools provided by the listing agent
- District: Aurora CSD - 6701
Source: MLS Now. This data may not be complete. We recommend contacting the local school district to confirm school assignments for this home.
Get a cash offer in 3 minutes
Find out how much your home could sell for in as little as 3 minutes with a no-obligation cash offer.
Estimated market value
$473,600
Get a cash offer in 3 minutes
Find out how much your home could sell for in as little as 3 minutes with a no-obligation cash offer.
Estimated market value
$473,600

