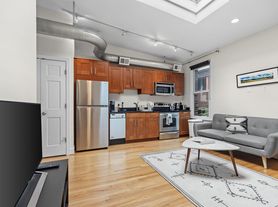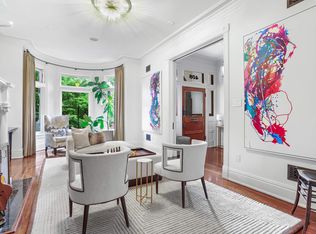Chic Urban Living in the Heart of Logan Circle!
Welcome to this beautifully updated rowhome that seamlessly blends classic D.C. charm with modern sophistication. Nestled on a picturesque tree-lined street in the highly sought-after Logan Circle neighborhood, this home offers timeless appeal, contemporary upgrades, classic details and finishes, private outdoor space, and an unbeatable location. Step inside to discover a spacious open floor plan featuring rich hardwood floors, high ceilings, beautify millwork, a wood burning fireplace and abundant natural light throughout.
The gourmet kitchen is a chef's dream, boasting granite countertops, stainless steel appliances, ample cabinetry, with wet bar and two dishwashers, perfect for entertaining. The adjacent dining and living areas flow effortlessly for comfortable everyday living or stylish gatherings.
Upstairs, the expansive primary suite includes ample closet space and a spa-like en-suite bath with a luxurious walk-in shower. Two additional generously sized bedrooms and a modern full bath complete the upper level. Outside, enjoy your private patio with intricate brickwork, pergola, and relaxing flowing fountain ideal for morning coffee, or an evening dining al fresco with friends.
Live just steps from U Street Metro, Trader Joe's, vibrant restaurants, coffee shops, theaters, and all that 14th Street and U Street Corridor have to offer. With a Walk Score of 97, this is truly city living at its finest. Both front and rear landscaping are irrigated. The property also features an interior surround sound system. **Secure parking for two cars.** **Woodburning fireplace is for tenant use.**
*This home is professionally managed by Chambers Theory Property Management.
*Please contact Kate C for details on viewing & applying for this home.
's*$52/non-refundable application fee per Applicant, must be provided payable to Chambers Theory for processing & presentation of application to owner*AGENTS PLEASE ALLOW 2 BUSINESS DAYS to hear from landlord*LEASING OFFICE IS CLOSED ON WKNDS WE WILL BE IN TOUCH AS SOON AS WE BEGIN PROCESSING APPLICATION WE RECEIVE ONLINE*All Chambers Theory residents are enrolled in the Resident Benefits Package (RBP) $42.95/month which includes HVAC air filter delivery (for applicable properties), Renters Insurance from A-rated carrier, credit building, $1M identity protection, utility concierge service making utility connection a breeze during your move-in, our best-in-class resident rewards program, and much more! Please see flyer attached in document section of listing*
Amenities: Owners will consider pets on case-by-case basis
House for rent
$6,800/mo
1217 T St NW, Washington, DC 20009
3beds
2,012sqft
Price may not include required fees and charges.
Single family residence
Available now
Cats, dogs OK
-- A/C
-- Laundry
-- Parking
-- Heating
What's special
- 32 days |
- -- |
- -- |
District law requires that a housing provider state that the housing provider will not refuse to rent a rental unit to a person because the person will provide the rental payment, in whole or in part, through a voucher for rental housing assistance provided by the District or federal government.
Travel times
Renting now? Get $1,000 closer to owning
Unlock a $400 renter bonus, plus up to a $600 savings match when you open a Foyer+ account.
Offers by Foyer; terms for both apply. Details on landing page.
Facts & features
Interior
Bedrooms & bathrooms
- Bedrooms: 3
- Bathrooms: 3
- Full bathrooms: 2
- 1/2 bathrooms: 1
Interior area
- Total interior livable area: 2,012 sqft
Property
Parking
- Details: Contact manager
Details
- Parcel number: 02740829
Construction
Type & style
- Home type: SingleFamily
- Property subtype: Single Family Residence
Community & HOA
Location
- Region: Washington
Financial & listing details
- Lease term: Contact For Details
Price history
| Date | Event | Price |
|---|---|---|
| 10/3/2025 | Listed for rent | $6,800$3/sqft |
Source: Zillow Rentals | ||
| 10/3/2025 | Listing removed | $6,800$3/sqft |
Source: Bright MLS #DCDC2214230 | ||
| 9/29/2025 | Price change | $6,800-9.3%$3/sqft |
Source: Bright MLS #DCDC2214230 | ||
| 9/12/2025 | Listed for rent | $7,500$4/sqft |
Source: Bright MLS #DCDC2214230 | ||
| 9/12/2025 | Listing removed | $7,500$4/sqft |
Source: Zillow Rentals | ||

