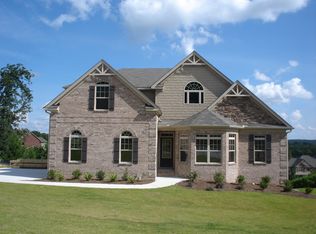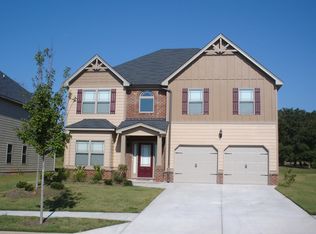Closed
$540,000
1217 Trophy Club Ave, Dacula, GA 30019
5beds
3,019sqft
Single Family Residence, Residential
Built in 2016
8,276.4 Square Feet Lot
$528,000 Zestimate®
$179/sqft
$2,847 Estimated rent
Home value
$528,000
$486,000 - $576,000
$2,847/mo
Zestimate® history
Loading...
Owner options
Explore your selling options
What's special
Situated in a sought-after Del Mar Club at Harbins, this stunning 5-bedroom, 4-bathroom smart home offers an exceptional blend of luxury, comfort, and modern convenience. From the moment you step inside, you’re greeted by a grand two-story foyer that fills the space with natural light, setting the tone for the elegance found throughout. The main floor boasts beautiful hardwood flooring throughout, creating a seamless flow from room to room. A dedicated office provides the perfect work-from-home space, while a formal dining room is ready to host intimate dinners or large gatherings. The heart of the home is the gourmet kitchen, equipped with stainless steel appliances, a gas range, double oven, and a dry bar perfect for entertaining. The large island overlooks the spacious family room, ensuring effortless interaction with guests and family. A full in-law suite with a private bathroom on the main floor adds convenience and flexibility for guests or multigenerational living. This home is fully equipped with smart home technology throughout, allowing for seamless control of lighting, security, temperature, and more. A built-in sound system throughout enhances the atmosphere, whether entertaining guests or enjoying a cozy night in. Step outside to a truly spectacular outdoor living and entertainment area. The screened-in back patio offers a peaceful retreat, while the fully equipped outdoor kitchen makes hosting cookouts a breeze. The fenced backyard provides privacy and ample space for play, relaxation, or pets. A full irrigation system ensures the lawn and landscaping remain lush and vibrant year-round with minimal effort. Upstairs, a large second living space offers additional flexibility, ideal for a media room, playroom, or lounge. Three generously sized secondary bedrooms share access to two full bathrooms, ensuring comfort for everyone. The owner’s retreat is a true sanctuary, featuring a spa-like en-suite with dual vanities, a soaking tub, a separate shower, and an expansive walk-in closet. For added convenience, the upstairs laundry room makes daily chores effortless. The garage is fully equipped and ready for an electric vehicle, catering to modern needs. This exceptional home offers the perfect balance of luxury, technology, and functionality in a vibrant, amenity-rich community. Conveniently located near dining, shopping, and with easy access to Highway 316, this home provides both comfort and accessibility.
Zillow last checked: 8 hours ago
Listing updated: June 02, 2025 at 11:06pm
Listing Provided by:
Cyrena Harrington,
Sun Realty Group, LLC.,
Charles Harrington,
Sun Realty Group, LLC.
Bought with:
Ashlee Watson, 403826
Keller Williams Realty Community Partners
Source: FMLS GA,MLS#: 7522125
Facts & features
Interior
Bedrooms & bathrooms
- Bedrooms: 5
- Bathrooms: 4
- Full bathrooms: 4
- Main level bathrooms: 1
- Main level bedrooms: 1
Primary bedroom
- Features: In-Law Floorplan, Oversized Master, Sitting Room
- Level: In-Law Floorplan, Oversized Master, Sitting Room
Bedroom
- Features: In-Law Floorplan, Oversized Master, Sitting Room
Primary bathroom
- Features: Double Vanity, Separate Tub/Shower, Soaking Tub, Whirlpool Tub
Dining room
- Features: Butlers Pantry, Separate Dining Room
Kitchen
- Features: Breakfast Bar, Breakfast Room, Cabinets Stain, Eat-in Kitchen, Kitchen Island, Pantry Walk-In, Stone Counters, View to Family Room, Wine Rack
Heating
- Central, Zoned
Cooling
- Ceiling Fan(s), Zoned
Appliances
- Included: Dishwasher, Disposal, Double Oven, Gas Cooktop, Gas Water Heater, Microwave
- Laundry: Laundry Room, Upper Level
Features
- Coffered Ceiling(s), Crown Molding, Double Vanity, Dry Bar, Entrance Foyer 2 Story, High Speed Internet, Recessed Lighting, Smart Home, Sound System, Tray Ceiling(s), Walk-In Closet(s)
- Flooring: Carpet, Ceramic Tile, Hardwood
- Windows: Insulated Windows
- Basement: None
- Number of fireplaces: 1
- Fireplace features: Gas Log, Living Room
- Common walls with other units/homes: No Common Walls
Interior area
- Total structure area: 3,019
- Total interior livable area: 3,019 sqft
Property
Parking
- Total spaces: 2
- Parking features: Attached, Driveway, Garage, Garage Door Opener, Garage Faces Front
- Attached garage spaces: 2
- Has uncovered spaces: Yes
Accessibility
- Accessibility features: None
Features
- Levels: Two
- Stories: 2
- Patio & porch: Front Porch, Patio, Rear Porch, Screened
- Exterior features: Awning(s), Private Yard
- Pool features: None
- Has spa: Yes
- Spa features: Bath, Community
- Fencing: Back Yard,Privacy,Wood
- Has view: Yes
- View description: Neighborhood
- Waterfront features: None
- Body of water: None
Lot
- Size: 8,276 sqft
- Features: Back Yard, Cleared, Front Yard, Landscaped, Sprinklers In Front
Details
- Additional structures: None
- Parcel number: R5298 148
- Other equipment: Irrigation Equipment
- Horse amenities: None
Construction
Type & style
- Home type: SingleFamily
- Architectural style: Craftsman,Traditional
- Property subtype: Single Family Residence, Residential
Materials
- Brick 3 Sides
- Foundation: Slab
- Roof: Composition
Condition
- Resale
- New construction: No
- Year built: 2016
Utilities & green energy
- Electric: 220 Volts in Garage
- Sewer: Public Sewer
- Water: Public
- Utilities for property: Cable Available, Electricity Available, Natural Gas Available, Phone Available, Sewer Available, Underground Utilities, Water Available
Green energy
- Energy efficient items: None
- Energy generation: None
Community & neighborhood
Security
- Security features: Smoke Detector(s)
Community
- Community features: Clubhouse, Homeowners Assoc, Near Schools, Near Shopping, Playground, Pool, Street Lights, Tennis Court(s), Other
Location
- Region: Dacula
- Subdivision: Del Mar Club At Harbins
HOA & financial
HOA
- Has HOA: Yes
- HOA fee: $710 annually
- Services included: Maintenance Grounds, Swim, Tennis
Other
Other facts
- Listing terms: 1031 Exchange,Cash,Conventional,FHA,USDA Loan,VA Loan
- Road surface type: Asphalt
Price history
| Date | Event | Price |
|---|---|---|
| 5/30/2025 | Sold | $540,000-1.8%$179/sqft |
Source: | ||
| 5/7/2025 | Pending sale | $550,000$182/sqft |
Source: | ||
| 2/17/2025 | Price change | $550,000-3.3%$182/sqft |
Source: | ||
| 2/9/2025 | Listed for sale | $569,000+121%$188/sqft |
Source: | ||
| 5/31/2016 | Sold | $257,475$85/sqft |
Source: Public Record | ||
Public tax history
| Year | Property taxes | Tax assessment |
|---|---|---|
| 2024 | $5,061 +11.5% | $186,960 +1.3% |
| 2023 | $4,540 -0.8% | $184,520 +13.5% |
| 2022 | $4,577 -4.5% | $162,640 +25.8% |
Find assessor info on the county website
Neighborhood: 30019
Nearby schools
GreatSchools rating
- 5/10Harbins Elementary SchoolGrades: PK-5Distance: 1.7 mi
- 6/10Mcconnell Middle SchoolGrades: 6-8Distance: 5.2 mi
- 7/10Archer High SchoolGrades: 9-12Distance: 3.3 mi
Schools provided by the listing agent
- Elementary: Harbins
- Middle: McConnell
- High: Archer
Source: FMLS GA. This data may not be complete. We recommend contacting the local school district to confirm school assignments for this home.
Get a cash offer in 3 minutes
Find out how much your home could sell for in as little as 3 minutes with a no-obligation cash offer.
Estimated market value
$528,000
Get a cash offer in 3 minutes
Find out how much your home could sell for in as little as 3 minutes with a no-obligation cash offer.
Estimated market value
$528,000


