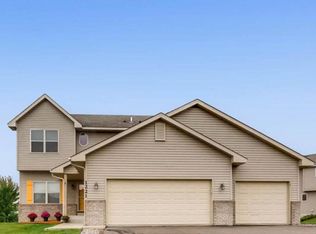Closed
$350,000
1217 Varner Way, Buffalo, MN 55313
5beds
2,416sqft
Single Family Residence
Built in 2003
0.28 Acres Lot
$358,000 Zestimate®
$145/sqft
$2,773 Estimated rent
Home value
$358,000
$322,000 - $397,000
$2,773/mo
Zestimate® history
Loading...
Owner options
Explore your selling options
What's special
Welcome home! You will be impressed by the beautiful curb appeal this home has to offer, featuring lush landscaping and inviting exterior. Step inside to discover a spacious and light-filled home with 5 bedrooms and 3 bathrooms. The living and dining areas create a welcoming atmosphere for entertaining and everyday living. The master bedroom includes a walk in closet and a 3/4 private bathroom. The lower level walks out to the backyard from the family room. Prepare to be amazed at the oversized heated garage that has ample space for 3 vehicles, workbench and extra storage. Head outside to the deck and you will find an ideal spot to unwind after a long day. Located in an adorable neighborhood, this home is close to schools, dining options, and shopping, making everyday errands and activities a breeze. Don't miss your chance to own this exceptional property.
Zillow last checked: 8 hours ago
Listing updated: September 14, 2025 at 12:03am
Listed by:
Lori Anonen 612-695-3582,
Edina Realty, Inc.
Bought with:
Eric J Beckman
Vanderlinde Group | Edge Realty, Inc.
Source: NorthstarMLS as distributed by MLS GRID,MLS#: 6578252
Facts & features
Interior
Bedrooms & bathrooms
- Bedrooms: 5
- Bathrooms: 3
- Full bathrooms: 1
- 3/4 bathrooms: 2
Bedroom 1
- Level: Main
- Area: 143 Square Feet
- Dimensions: 13x11
Bedroom 2
- Level: Main
- Area: 120 Square Feet
- Dimensions: 10x12
Bedroom 3
- Level: Main
- Area: 110 Square Feet
- Dimensions: 10x11
Bedroom 4
- Level: Lower
- Area: 121 Square Feet
- Dimensions: 11x11
Bedroom 5
- Level: Lower
- Area: 99 Square Feet
- Dimensions: 9x11
Bonus room
- Level: Lower
- Area: 110 Square Feet
- Dimensions: 10x11
Dining room
- Level: Main
- Area: 132 Square Feet
- Dimensions: 12x11
Family room
- Level: Lower
- Area: 280 Square Feet
- Dimensions: 20x14
Kitchen
- Level: Main
- Area: 132 Square Feet
- Dimensions: 12x11
Living room
- Level: Main
- Area: 182 Square Feet
- Dimensions: 13x14
Utility room
- Level: Lower
- Area: 176 Square Feet
- Dimensions: 16x11
Heating
- Forced Air
Cooling
- Central Air
Appliances
- Included: Cooktop, Dishwasher, Dryer, Microwave, Range, Refrigerator, Stainless Steel Appliance(s), Washer, Water Softener Owned
Features
- Basement: Daylight,Finished,Full,Sump Pump,Walk-Out Access
- Has fireplace: No
Interior area
- Total structure area: 2,416
- Total interior livable area: 2,416 sqft
- Finished area above ground: 1,248
- Finished area below ground: 988
Property
Parking
- Total spaces: 3
- Parking features: Attached, Asphalt, Heated Garage
- Attached garage spaces: 3
Accessibility
- Accessibility features: None
Features
- Levels: Multi/Split
- Patio & porch: Deck
- Pool features: None
- Fencing: None
Lot
- Size: 0.28 Acres
- Dimensions: 57 x 72 x 158 x 24 x 162
Details
- Foundation area: 1168
- Parcel number: 103191001120
- Zoning description: Residential-Single Family
Construction
Type & style
- Home type: SingleFamily
- Property subtype: Single Family Residence
Materials
- Brick/Stone, Vinyl Siding
- Roof: Asphalt
Condition
- Age of Property: 22
- New construction: No
- Year built: 2003
Utilities & green energy
- Gas: Natural Gas
- Sewer: City Sewer/Connected
- Water: City Water/Connected
Community & neighborhood
Location
- Region: Buffalo
- Subdivision: Trappers Pond 3rd Add
HOA & financial
HOA
- Has HOA: No
Price history
| Date | Event | Price |
|---|---|---|
| 9/13/2024 | Sold | $350,000$145/sqft |
Source: | ||
| 8/12/2024 | Pending sale | $350,000$145/sqft |
Source: | ||
| 8/2/2024 | Listed for sale | $350,000+75.1%$145/sqft |
Source: | ||
| 7/1/2014 | Sold | $199,900$83/sqft |
Source: | ||
| 4/18/2014 | Price change | $199,900-4.8%$83/sqft |
Source: RE/MAX Results #4465471 | ||
Public tax history
| Year | Property taxes | Tax assessment |
|---|---|---|
| 2025 | $4,168 +0.5% | $356,200 +4.7% |
| 2024 | $4,146 +10.1% | $340,100 -2.2% |
| 2023 | $3,764 -3% | $347,600 +17.2% |
Find assessor info on the county website
Neighborhood: 55313
Nearby schools
GreatSchools rating
- 7/10Northwinds Elementary SchoolGrades: K-5Distance: 0.3 mi
- 7/10Buffalo Community Middle SchoolGrades: 6-8Distance: 1.2 mi
- 8/10Buffalo Senior High SchoolGrades: 9-12Distance: 3.3 mi
Get a cash offer in 3 minutes
Find out how much your home could sell for in as little as 3 minutes with a no-obligation cash offer.
Estimated market value
$358,000
Get a cash offer in 3 minutes
Find out how much your home could sell for in as little as 3 minutes with a no-obligation cash offer.
Estimated market value
$358,000
