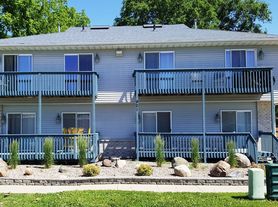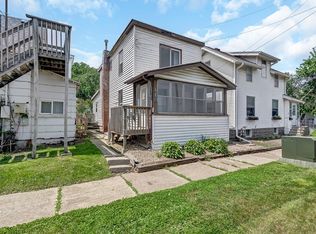Nice 4 bedroom house on a well kept neighborhood. Close to UNI. Lease 1 year but negotiable for 6 months or more.
Renter is responsible for all utilities, internet, cable, etc. Renter is responsible for mowing and snow removal. Renters insurance is highly recommended.
House for rent
Accepts Zillow applications
$1,625/mo
1217 W 19th St, Cedar Falls, IA 50613
4beds
1,396sqft
Price may not include required fees and charges.
Single family residence
Available Sat Nov 1 2025
No pets
Central air
In unit laundry
Attached garage parking
Forced air
What's special
- 6 days |
- -- |
- -- |
Travel times
Facts & features
Interior
Bedrooms & bathrooms
- Bedrooms: 4
- Bathrooms: 2
- Full bathrooms: 2
Heating
- Forced Air
Cooling
- Central Air
Appliances
- Included: Dryer, Oven, Refrigerator, Washer
- Laundry: In Unit
Interior area
- Total interior livable area: 1,396 sqft
Video & virtual tour
Property
Parking
- Parking features: Attached
- Has attached garage: Yes
- Details: Contact manager
Features
- Exterior features: Cable not included in rent, Heating system: Forced Air, Internet not included in rent, No Utilities included in rent
Details
- Parcel number: 891414282013
Construction
Type & style
- Home type: SingleFamily
- Property subtype: Single Family Residence
Community & HOA
Location
- Region: Cedar Falls
Financial & listing details
- Lease term: 1 Year
Price history
| Date | Event | Price |
|---|---|---|
| 10/22/2025 | Listed for rent | $1,625-9.7%$1/sqft |
Source: Zillow Rentals | ||
| 8/28/2025 | Sold | $185,000$133/sqft |
Source: | ||
| 8/27/2025 | Listing removed | $1,800$1/sqft |
Source: Zillow Rentals | ||
| 8/3/2025 | Pending sale | $185,000$133/sqft |
Source: | ||
| 7/31/2025 | Listed for sale | $185,000-1.3%$133/sqft |
Source: | ||

