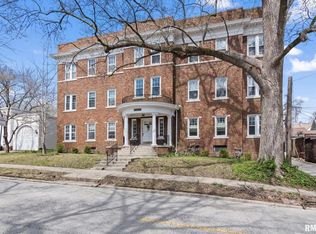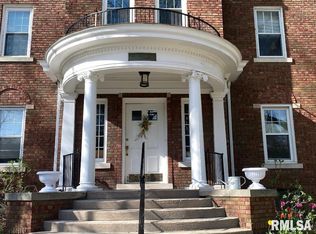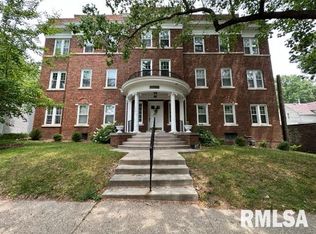Sold for $85,500 on 01/04/24
$85,500
1217 W Fayette Ave APT B, Springfield, IL 62704
2beds
1,219sqft
Condominium, Residential
Built in 1930
-- sqft lot
$104,100 Zestimate®
$70/sqft
$1,242 Estimated rent
Home value
$104,100
$96,000 - $113,000
$1,242/mo
Zestimate® history
Loading...
Owner options
Explore your selling options
What's special
Charming 2 bed/1 bath condo steps from Washington Park. Original hardwood flooring and crown molding throughout. Large windows provide lots of natural light! Sunroom area could be used as sitting area or office space. Formal dining room has original built-in buffet and plenty of room for large table. Adorable kitchen has some original cabinetry, pull-out butcher block counter, floating shelves, spice rack, exposed brick and appliances stay. Oversized bedrooms! Ample closet space throughout. Updated bathroom provides linen storage and original tile floor. Laundry in unit and washer and dryer will stay! Roof 2019, refurbished boiler, tuckpointing, hot water heaters 2020, new electric 2020. HOA fee covers all utilities (except electric), snow removal, lawn and building maintenance. Dogs not allowed (maximum 2 cats allowed). On street parking. Locked storage for each unit available in unfinished basement. Inspections welcome, but selling AS IS.
Zillow last checked: 8 hours ago
Listing updated: January 05, 2024 at 12:23pm
Listed by:
Kelly Stotlar Pref:217-416-0848,
The Real Estate Group, Inc.
Bought with:
Debra Sarsany, 475118739
The Real Estate Group, Inc.
Source: RMLS Alliance,MLS#: CA1026109 Originating MLS: Capital Area Association of Realtors
Originating MLS: Capital Area Association of Realtors

Facts & features
Interior
Bedrooms & bathrooms
- Bedrooms: 2
- Bathrooms: 1
- Full bathrooms: 1
Bedroom 1
- Level: Main
- Dimensions: 13ft 7in x 10ft 0in
Bedroom 2
- Level: Main
- Dimensions: 9ft 5in x 12ft 0in
Other
- Level: Main
- Dimensions: 13ft 6in x 9ft 11in
Other
- Level: Main
- Dimensions: 8ft 1in x 11ft 5in
Kitchen
- Level: Main
- Dimensions: 9ft 9in x 9ft 3in
Laundry
- Level: Main
- Dimensions: 9ft 9in x 7ft 2in
Living room
- Level: Main
- Dimensions: 17ft 4in x 12ft 5in
Main level
- Area: 1219
Heating
- Radiant
Appliances
- Included: Range, Refrigerator
Features
- Windows: Blinds
- Basement: Full
- Number of fireplaces: 1
- Fireplace features: Decorative
Interior area
- Total structure area: 1,219
- Total interior livable area: 1,219 sqft
Property
Parking
- Parking features: On Street
- Has uncovered spaces: Yes
Features
- Stories: 1
Lot
- Size: 1,058 sqft
- Dimensions: 1058 SQ FT
- Features: Level
Details
- Parcel number: 14330301050
Construction
Type & style
- Home type: Condo
- Property subtype: Condominium, Residential
Materials
- Brick
- Foundation: Brick/Mortar
- Roof: Rubber
Condition
- New construction: No
- Year built: 1930
Utilities & green energy
- Sewer: Public Sewer
- Water: Public
Community & neighborhood
Location
- Region: Springfield
- Subdivision: None
HOA & financial
HOA
- Has HOA: Yes
- HOA fee: $350 monthly
- Services included: Common Area Maintenance, Maintenance Structure, Landscaping, Maintenance Grounds, Snow Removal, Storage Assigned, Trash, Utilities
Other
Other facts
- Road surface type: Paved
Price history
| Date | Event | Price |
|---|---|---|
| 1/4/2024 | Sold | $85,500+0.6%$70/sqft |
Source: | ||
| 12/5/2023 | Pending sale | $85,000$70/sqft |
Source: | ||
| 12/2/2023 | Listed for sale | $85,000$70/sqft |
Source: | ||
| 11/27/2023 | Pending sale | $85,000$70/sqft |
Source: | ||
| 11/20/2023 | Listed for sale | $85,000+60.4%$70/sqft |
Source: | ||
Public tax history
| Year | Property taxes | Tax assessment |
|---|---|---|
| 2024 | $2,115 -6% | $31,110 +22.2% |
| 2023 | $2,251 +4% | $25,457 +5.4% |
| 2022 | $2,164 +3.4% | $24,148 +3.9% |
Find assessor info on the county website
Neighborhood: Historic West Side
Nearby schools
GreatSchools rating
- 2/10Elizabeth Graham Elementary SchoolGrades: K-5Distance: 0.4 mi
- 3/10Benjamin Franklin Middle SchoolGrades: 6-8Distance: 1.3 mi
- 7/10Springfield High SchoolGrades: 9-12Distance: 0.9 mi

Get pre-qualified for a loan
At Zillow Home Loans, we can pre-qualify you in as little as 5 minutes with no impact to your credit score.An equal housing lender. NMLS #10287.


