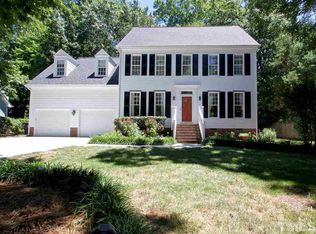Sold for $686,000 on 04/18/24
$686,000
1217 Wellstone Cir, Apex, NC 27502
4beds
2,796sqft
Single Family Residence, Residential
Built in 1989
0.28 Acres Lot
$667,900 Zestimate®
$245/sqft
$2,783 Estimated rent
Home value
$667,900
$635,000 - $701,000
$2,783/mo
Zestimate® history
Loading...
Owner options
Explore your selling options
What's special
The seller is a licensed Real Estate Broker and is the listing agent. Located in the heart of Apex on a corner lot on one of four cul-de-sacs in the neighborhood, 1217 Wellstone Circle offers a twist to the standard colonial plan that the area is known for. Enjoy ample natural light in this home with smooth ceilings, a sun room, updated bathrooms, and a finished third floor with access from the second-floor hallway. The spacious owner's suite includes a walk-in closet and en-suite bath offering a Brazilian marble topped double vanity complete with a make-up station, a soaking tub, and a large glass-enclosed shower surrounded by modern tile. Three guest bedrooms with a beautifully finished bathroom featuring an elegant double vanity with a Carrara marble top complete the second level. The third level features a finished bonus space with a walk-in floored attic offering the perfect amount of storage. New duct work throughout, new roof in 2020, RainDrop gutter guards, fiber cement siding on two of four sides, and exterior paint in 2020. The fenced-in backyard with a brick patio is perfect for enjoying the canopy of oak and various trees. The two-car garage is rear-loading providing beautiful curb appeal to this home. Walk to the greenway that winds throughout the neighborhood and to the community pool, tennis, and sand volleyball court available for an additional annual fee. The public library is also within walking distance and just a short drive away is downtown Apex and Beaver Creek shopping center. There is quick access to Highway 64, US 1, and I-40. RDU airport, Research Triangle Park, and Jordan Lake are all a short commute away. This location truly has all that one could need.
Zillow last checked: 8 hours ago
Listing updated: October 28, 2025 at 12:11am
Listed by:
Van Starling 919-667-7456,
Hodge&KittrellSothebysIntlRlty
Bought with:
Britney Kensmoe, 307315
Coldwell Banker HPW
Source: Doorify MLS,MLS#: 10015650
Facts & features
Interior
Bedrooms & bathrooms
- Bedrooms: 4
- Bathrooms: 3
- Full bathrooms: 2
- 1/2 bathrooms: 1
Heating
- Forced Air, Natural Gas, Zoned
Cooling
- Ceiling Fan(s), Central Air, Zoned
Appliances
- Included: Disposal, Electric Range, ENERGY STAR Qualified Dishwasher, Free-Standing Electric Range, Gas Water Heater, Microwave, Plumbed For Ice Maker, Refrigerator
- Laundry: Electric Dryer Hookup, In Hall, Upper Level
Features
- Bathtub Only, Bathtub/Shower Combination, Ceiling Fan(s), Crown Molding, Double Vanity, Eat-in Kitchen, Entrance Foyer, Kitchen Island, Shower Only, Smooth Ceilings, Storage
- Flooring: Combination, Hardwood, Laminate, Tile
- Windows: Wood Frames
- Number of fireplaces: 1
- Fireplace features: Family Room, Gas
Interior area
- Total structure area: 2,796
- Total interior livable area: 2,796 sqft
- Finished area above ground: 2,796
- Finished area below ground: 0
Property
Parking
- Total spaces: 6
- Parking features: Concrete, Driveway, Garage Faces Rear
- Attached garage spaces: 2
- Uncovered spaces: 4
Features
- Levels: Tri-Level
- Stories: 2
- Exterior features: Fenced Yard, Rain Gutters
- Pool features: See Remarks
- Fencing: Back Yard, Wood
- Has view: Yes
- View description: Neighborhood
Lot
- Size: 0.28 Acres
- Dimensions: 77 x 21 x 69 x 30 x 30 59 x 134
- Features: Back Yard, Corner Lot, Cul-De-Sac, Hardwood Trees
Details
- Parcel number: 0752048341
- Special conditions: Seller Licensed Real Estate Professional
Construction
Type & style
- Home type: SingleFamily
- Architectural style: Traditional
- Property subtype: Single Family Residence, Residential
Materials
- Fiber Cement, Masonite, See Remarks
- Foundation: Block
- Roof: Shingle
Condition
- New construction: No
- Year built: 1989
- Major remodel year: 1989
Details
- Builder name: Robuck Homes
Utilities & green energy
- Sewer: Public Sewer
- Water: Public
- Utilities for property: Cable Available, Electricity Connected, Natural Gas Connected, Sewer Connected, Water Connected, Underground Utilities
Community & neighborhood
Community
- Community features: Suburban
Location
- Region: Apex
- Subdivision: Shepherds Vineyard
HOA & financial
HOA
- Has HOA: Yes
- HOA fee: $83 quarterly
- Amenities included: Trail(s)
- Services included: None
Price history
| Date | Event | Price |
|---|---|---|
| 4/18/2024 | Sold | $686,000+1.6%$245/sqft |
Source: | ||
| 3/14/2024 | Contingent | $675,000$241/sqft |
Source: | ||
| 3/7/2024 | Listed for sale | $675,000+84.9%$241/sqft |
Source: | ||
| 8/31/2017 | Sold | $365,000$131/sqft |
Source: | ||
| 5/23/2017 | Pending sale | $365,000$131/sqft |
Source: Keller Williams Realty Cary #2129834 | ||
Public tax history
| Year | Property taxes | Tax assessment |
|---|---|---|
| 2025 | $5,535 +2.3% | $631,639 |
| 2024 | $5,411 +44.2% | $631,639 +85.6% |
| 2023 | $3,753 +6.5% | $340,306 |
Find assessor info on the county website
Neighborhood: 27502
Nearby schools
GreatSchools rating
- 6/10Apex ElementaryGrades: PK-5Distance: 2 mi
- 10/10Apex MiddleGrades: 6-8Distance: 1.4 mi
- 9/10Apex HighGrades: 9-12Distance: 0.7 mi
Schools provided by the listing agent
- Elementary: Wake - Apex Elementary
- Middle: Wake - Apex
- High: Wake - Apex
Source: Doorify MLS. This data may not be complete. We recommend contacting the local school district to confirm school assignments for this home.
Get a cash offer in 3 minutes
Find out how much your home could sell for in as little as 3 minutes with a no-obligation cash offer.
Estimated market value
$667,900
Get a cash offer in 3 minutes
Find out how much your home could sell for in as little as 3 minutes with a no-obligation cash offer.
Estimated market value
$667,900
