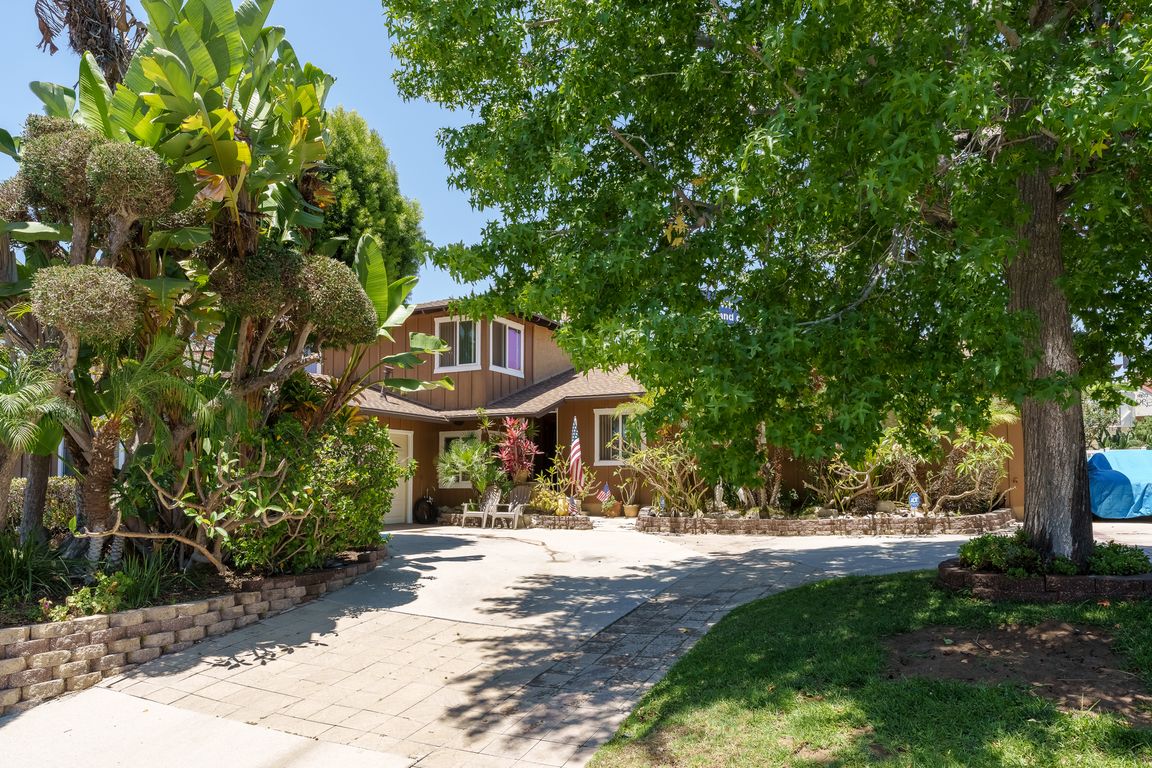
For salePrice cut: $20K (8/4)
$1,179,999
5beds
2,765sqft
1217 Woodbury Dr, Harbor City, CA 90710
5beds
2,765sqft
Single family residence
Built in 1965
8,043 sqft
2 Garage spaces
$427 price/sqft
What's special
Ample parkingDedicated officeGenerous outdoor spaceTwo bedrooms downstairsLarge bonus room
Room to grow, work, and enjoy... This is 1217 Woodbury Drive. Spacious and versatile, this 5-bedroom, 3-bath home sits on an oversized 8,000+ sqft lot in the highly desirable Palo Del Amo Woods. With two bedrooms downstairs, a large bonus room, and a dedicated office (not included in the bedroom count), ...
- 32 days
- on Zillow |
- 1,038 |
- 31 |
Source: CRMLS,MLS#: OC25155432 Originating MLS: California Regional MLS
Originating MLS: California Regional MLS
Travel times
Kitchen
Living Room
Primary Bedroom
Zillow last checked: 7 hours ago
Listing updated: August 10, 2025 at 05:30pm
Listing Provided by:
Chase Ishino DRE #02205902 714-887-6551,
Pacific Sotheby's Int'l Realty,
Sean Stanfield DRE #01024996 714-421-3377,
Pacific Sotheby's Int'l Realty
Source: CRMLS,MLS#: OC25155432 Originating MLS: California Regional MLS
Originating MLS: California Regional MLS
Facts & features
Interior
Bedrooms & bathrooms
- Bedrooms: 5
- Bathrooms: 3
- Full bathrooms: 3
- Main level bathrooms: 1
- Main level bedrooms: 2
Rooms
- Room types: Bonus Room, Bedroom, Den, Family Room, Kitchen, Living Room, Primary Bathroom, Primary Bedroom, Office, Dining Room
Bedroom
- Features: Bedroom on Main Level
Kitchen
- Features: Granite Counters, Kitchen Island
Heating
- Central
Cooling
- None
Appliances
- Included: Double Oven, Dishwasher, Electric Cooktop, Microwave, Dryer, Washer
- Laundry: Laundry Closet
Features
- Separate/Formal Dining Room, Eat-in Kitchen, Bedroom on Main Level
- Flooring: Carpet, Tile
- Has fireplace: Yes
- Fireplace features: Dining Room, Living Room
- Common walls with other units/homes: No Common Walls
Interior area
- Total interior livable area: 2,765 sqft
Video & virtual tour
Property
Parking
- Total spaces: 2
- Parking features: Door-Multi, Driveway, Garage, RV Potential, Tandem, Uncovered
- Garage spaces: 2
Features
- Levels: Two
- Stories: 2
- Entry location: Front Door
- Patio & porch: None
- Pool features: None
- Spa features: None
- Has view: Yes
- View description: None
Lot
- Size: 8,043 Square Feet
- Features: Front Yard, Sprinkler System, Yard
Details
- Parcel number: 7409001006
- Zoning: LCR1*
- Special conditions: Standard
Construction
Type & style
- Home type: SingleFamily
- Property subtype: Single Family Residence
Condition
- New construction: No
- Year built: 1965
Utilities & green energy
- Sewer: Public Sewer
- Water: Public
- Utilities for property: Electricity Available, Natural Gas Available, Sewer Available, Water Available
Community & HOA
Community
- Features: Curbs, Street Lights, Suburban
Location
- Region: Harbor City
Financial & listing details
- Price per square foot: $427/sqft
- Tax assessed value: $451,344
- Annual tax amount: $6,011
- Date on market: 7/11/2025
- Listing terms: Cash,Cash to New Loan,Conventional,FHA,Fannie Mae,Freddie Mac,VA Loan