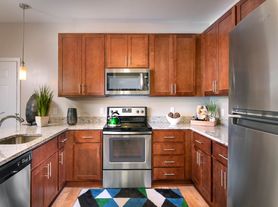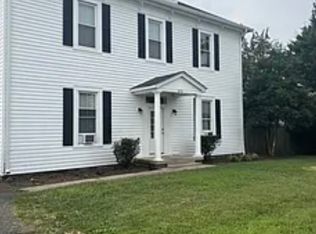Basement available for rent in Bristow VA.
Property Features:
3 spacious bedrooms
1 large bathroom (double vanity)
Massive living room and dining area
Fully functional kitchen.
Ample closets for storage.
Ground level walkout
Located in a quiet cul-de-sac for added privacy and safety
Washer and dryer included
Great Location
9 mins from manassas Costco
9 mins from Gainesville promenade.(target, hobby lobby, Lowe's, Best Buy and multiple restaurants and shops)
Schools: 8+ rating schools (elementary middle and high school)
Commuting: Easy access to I-66, Route 28 and route 29
Rent: $2500 per month utilities included
Security Deposit: $2500
Requirements:
Proof of income required
Background and credit check will be conducted at applicant's expense
No prior evictions
2.5x the rent
650+ credit score
Requirements:
Proof of income required
Background and credit check will be conducted at applicant's expense
No prior evictions
2.5x the rent
650+ credit score
Apartment for rent
Accepts Zillow applications
$2,500/mo
12170 Emory Falls Ct, Bristow, VA 20136
3beds
1,500sqft
Price may not include required fees and charges.
Apartment
Available now
No pets
Central air
In unit laundry
Off street parking
Heat pump
What's special
Spacious bedroomsFully functional kitchenAmple closets for storage
- 18 days
- on Zillow |
- -- |
- -- |
Travel times
Facts & features
Interior
Bedrooms & bathrooms
- Bedrooms: 3
- Bathrooms: 1
- Full bathrooms: 1
Heating
- Heat Pump
Cooling
- Central Air
Appliances
- Included: Dryer, Microwave, Oven, Refrigerator, Washer
- Laundry: In Unit
Features
- Flooring: Carpet
Interior area
- Total interior livable area: 1,500 sqft
Property
Parking
- Parking features: Off Street
- Details: Contact manager
Features
- Exterior features: Utilities fee required
Details
- Parcel number: 7596112515
Construction
Type & style
- Home type: Apartment
- Property subtype: Apartment
Building
Management
- Pets allowed: No
Community & HOA
Location
- Region: Bristow
Financial & listing details
- Lease term: 1 Year
Price history
| Date | Event | Price |
|---|---|---|
| 9/16/2025 | Listed for rent | $2,500$2/sqft |
Source: Zillow Rentals | ||
| 9/10/2025 | Sold | $876,000+0.1%$584/sqft |
Source: | ||
| 8/24/2025 | Contingent | $875,000$583/sqft |
Source: | ||
| 8/20/2025 | Listed for sale | $875,000$583/sqft |
Source: | ||
| 8/18/2025 | Contingent | $875,000$583/sqft |
Source: | ||

