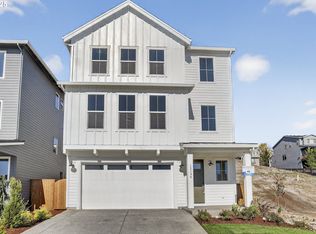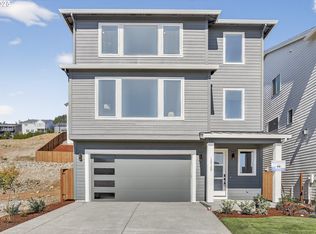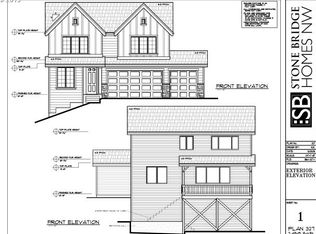Sold
$780,000
12170 SW Turnagain Dr, Tigard, OR 97224
3beds
2,113sqft
Residential, Single Family Residence
Built in 2025
4,791.6 Square Feet Lot
$779,800 Zestimate®
$369/sqft
$3,501 Estimated rent
Home value
$779,800
$741,000 - $819,000
$3,501/mo
Zestimate® history
Loading...
Owner options
Explore your selling options
What's special
Experience luxury living with this stunning SINGLE-LEVEL home newly completed by Street of Dreams award-winning builder, Stone Bridge Homes NW. Perfectly positioned to capture breathtaking golf course and sweeping valley views, this thoughtfully designed home features three bedrooms, two bathrooms, a dedicated office, and an attached two-car garage. Inside this open-concept great room floor plan enjoy high-end finishes in the kitchen with slab quartz countertops, stainless steel appliances, and a spacious walk-in pantry. Step outside to a covered deck ideal for year-round enjoyment with a no-maintenance backyard that lets you fully relax and take in the scenery. A rare opportunity to own a one-level view home crafted by one of the Northwest’s premier builders! Ideal Bull Mountain location near shopping, dining and two golf courses. Several other plans to choose from! Model home open Thursday through Sunday Noon-5pm. Photos of completed home of the same floor plan.
Zillow last checked: 10 hours ago
Listing updated: December 13, 2025 at 09:56am
Listed by:
Steve Rosling 503-810-7691,
Cascade Hasson Sotheby's International Realty,
Helena Brown 503-341-6164,
Cascade Hasson Sotheby's International Realty
Bought with:
Heidi Torkko, 200901094
Real Broker
Source: RMLS (OR),MLS#: 225232149
Facts & features
Interior
Bedrooms & bathrooms
- Bedrooms: 3
- Bathrooms: 2
- Full bathrooms: 2
- Main level bathrooms: 2
Primary bedroom
- Features: Double Sinks, Shower, Suite, Tile Floor, Walkin Closet, Wallto Wall Carpet
- Level: Main
- Area: 210
- Dimensions: 15 x 14
Bedroom 2
- Features: Closet, Wallto Wall Carpet
- Level: Main
- Area: 132
- Dimensions: 12 x 11
Bedroom 3
- Features: Closet, Wallto Wall Carpet
- Level: Main
- Area: 132
- Dimensions: 12 x 11
Dining room
- Features: Great Room, Sliding Doors
- Level: Main
- Area: 126
- Dimensions: 14 x 9
Kitchen
- Features: Dishwasher, Gas Appliances, Gourmet Kitchen, Island, Microwave, Pantry, Free Standing Range, Quartz, Solid Surface Countertop
- Level: Main
- Area: 132
- Width: 11
Office
- Level: Main
- Area: 63
- Dimensions: 7 x 9
Heating
- Forced Air 95 Plus
Cooling
- Air Conditioning Ready
Appliances
- Included: Dishwasher, Disposal, Free-Standing Gas Range, Gas Appliances, Microwave, Plumbed For Ice Maker, Stainless Steel Appliance(s), Free-Standing Range, Gas Water Heater, Tankless Water Heater
- Laundry: Laundry Room
Features
- Quartz, Closet, Great Room, Gourmet Kitchen, Kitchen Island, Pantry, Double Vanity, Shower, Suite, Walk-In Closet(s)
- Flooring: Tile, Wall to Wall Carpet
- Doors: Sliding Doors
- Windows: Double Pane Windows
- Basement: Crawl Space,Unfinished
- Number of fireplaces: 1
- Fireplace features: Gas
Interior area
- Total structure area: 2,113
- Total interior livable area: 2,113 sqft
Property
Parking
- Total spaces: 2
- Parking features: Driveway, Garage Door Opener, Attached
- Attached garage spaces: 2
- Has uncovered spaces: Yes
Features
- Levels: One
- Stories: 1
- Patio & porch: Covered Deck
- Fencing: Fenced
- Has view: Yes
- View description: Golf Course, Territorial, Valley
Lot
- Size: 4,791 sqft
- Dimensions: 50' x 100'
- Features: Sloped, Sprinkler, SqFt 5000 to 6999
Details
- Parcel number: New Construction
Construction
Type & style
- Home type: SingleFamily
- Architectural style: Farmhouse
- Property subtype: Residential, Single Family Residence
Materials
- Cement Siding, Lap Siding
- Foundation: Concrete Perimeter
- Roof: Composition
Condition
- New Construction
- New construction: Yes
- Year built: 2025
Utilities & green energy
- Gas: Gas
- Sewer: Public Sewer
- Water: Public
Community & neighborhood
Location
- Region: Tigard
- Subdivision: Heights At Bull Mountain Ii
HOA & financial
HOA
- Has HOA: Yes
- HOA fee: $59 monthly
- Amenities included: Commons, Management
Other
Other facts
- Listing terms: Cash,Conventional,FHA,VA Loan
- Road surface type: Paved
Price history
| Date | Event | Price |
|---|---|---|
| 12/10/2025 | Sold | $780,000+0%$369/sqft |
Source: | ||
| 11/14/2025 | Pending sale | $779,900$369/sqft |
Source: | ||
| 9/8/2025 | Price change | $779,900-2.5%$369/sqft |
Source: | ||
| 6/19/2025 | Listed for sale | $799,900$379/sqft |
Source: | ||
Public tax history
Tax history is unavailable.
Neighborhood: 97224
Nearby schools
GreatSchools rating
- 4/10Alberta Rider Elementary SchoolGrades: K-5Distance: 0.4 mi
- 5/10Twality Middle SchoolGrades: 6-8Distance: 1.4 mi
- 4/10Tualatin High SchoolGrades: 9-12Distance: 3.9 mi
Schools provided by the listing agent
- Elementary: Alberta Rider
- Middle: Twality
- High: Tualatin
Source: RMLS (OR). This data may not be complete. We recommend contacting the local school district to confirm school assignments for this home.
Get a cash offer in 3 minutes
Find out how much your home could sell for in as little as 3 minutes with a no-obligation cash offer.
Estimated market value
$779,800
Get a cash offer in 3 minutes
Find out how much your home could sell for in as little as 3 minutes with a no-obligation cash offer.
Estimated market value
$779,800



