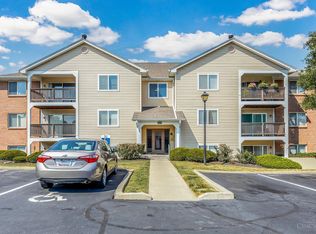Sold for $173,400 on 03/28/24
$173,400
12171 Regency Run Ct APT 2, Cincinnati, OH 45240
2beds
1,146sqft
Condominium
Built in 1995
-- sqft lot
$175,500 Zestimate®
$151/sqft
$1,758 Estimated rent
Home value
$175,500
$167,000 - $186,000
$1,758/mo
Zestimate® history
Loading...
Owner options
Explore your selling options
What's special
Experience the epitome of modern living in this 1st floor rear unit condo that combines comfort, style, and natural beauty. The private patio offers a tranquil escape with picturesque views of a serene pond, creating a seamless indoor-outdoor flow through the open floor plan. The equipped kitchen adds practicality and convenience to the space. The master bedroom, complete with a walk-in closet and attached bathroom, provides a luxurious retreat. Ample space in the large dining room and great room accommodates both intimate family gatherings and entertaining friends. This thoughtfully designed condo presents a rare opportunity to enjoy a convenient lifestyle in a peaceful setting, making it an ideal home for those seeking a harmonious blend of elegance and functionality. (Garage is #27).
Zillow last checked: 8 hours ago
Listing updated: March 28, 2024 at 10:56am
Listed by:
Juanita J. Gray 513-368-2628,
Comey & Shepherd 513-489-2100
Bought with:
Kathie L. Smith, 2006001205
Sibcy Cline, Inc.
Source: Cincy MLS,MLS#: 1794859 Originating MLS: Cincinnati Area Multiple Listing Service
Originating MLS: Cincinnati Area Multiple Listing Service

Facts & features
Interior
Bedrooms & bathrooms
- Bedrooms: 2
- Bathrooms: 2
- Full bathrooms: 2
Primary bedroom
- Features: Bath Adjoins, Walk-In Closet(s)
- Level: First
- Area: 208
- Dimensions: 16 x 13
Bedroom 2
- Area: 0
- Dimensions: 0 x 0
Bedroom 3
- Area: 0
- Dimensions: 0 x 0
Bedroom 4
- Area: 0
- Dimensions: 0 x 0
Bedroom 5
- Area: 0
- Dimensions: 0 x 0
Bathroom 1
- Level: First
Bathroom 2
- Level: First
Dining room
- Features: WW Carpet
- Area: 0
- Dimensions: 0 x 0
Family room
- Area: 0
- Dimensions: 0 x 0
Great room
- Features: Wall-to-Wall Carpet
- Level: First
- Area: 266
- Dimensions: 14 x 19
Kitchen
- Area: 117
- Dimensions: 13 x 9
Living room
- Area: 0
- Dimensions: 0 x 0
Office
- Area: 0
- Dimensions: 0 x 0
Heating
- Electric
Cooling
- Central Air
Appliances
- Included: Dishwasher, Dryer, Microwave, Oven/Range, Refrigerator, Washer, No Water Heater
- Laundry: In Unit
Features
- Crown Molding
- Windows: Vinyl
- Basement: None
Interior area
- Total structure area: 1,146
- Total interior livable area: 1,146 sqft
Property
Features
- Levels: One
- Stories: 1
- Patio & porch: Patio
Details
- Parcel number: 5900413009600
- Zoning description: Residential
Construction
Type & style
- Home type: Condo
- Property subtype: Condominium
Materials
- Brick, Vinyl Siding
- Roof: Shingle
Condition
- New construction: No
- Year built: 1995
Utilities & green energy
- Gas: None
- Sewer: Public Sewer
- Water: Public
Community & neighborhood
Location
- Region: Cincinnati
HOA & financial
HOA
- Has HOA: Yes
- HOA fee: $283 monthly
Other
Other facts
- Listing terms: No Special Financing,Cash
Price history
| Date | Event | Price |
|---|---|---|
| 3/28/2024 | Sold | $173,400-0.9%$151/sqft |
Source: | ||
| 2/13/2024 | Pending sale | $174,900$153/sqft |
Source: | ||
| 2/12/2024 | Price change | $174,900-2.8%$153/sqft |
Source: | ||
| 1/29/2024 | Listed for sale | $179,900+164.6%$157/sqft |
Source: | ||
| 2/10/2010 | Sold | $68,000-31%$59/sqft |
Source: | ||
Public tax history
| Year | Property taxes | Tax assessment |
|---|---|---|
| 2024 | $1,802 +2.7% | $39,617 |
| 2023 | $1,755 +49.1% | $39,617 +57.7% |
| 2022 | $1,178 -0.4% | $25,120 |
Find assessor info on the county website
Neighborhood: 45240
Nearby schools
GreatSchools rating
- 5/10Pleasant Run Elementary SchoolGrades: K-5Distance: 0.8 mi
- 5/10Pleasant Run Middle SchoolGrades: 6-8Distance: 0.8 mi
- 5/10Northwest High SchoolGrades: 9-12Distance: 2.6 mi
Get a cash offer in 3 minutes
Find out how much your home could sell for in as little as 3 minutes with a no-obligation cash offer.
Estimated market value
$175,500
Get a cash offer in 3 minutes
Find out how much your home could sell for in as little as 3 minutes with a no-obligation cash offer.
Estimated market value
$175,500
