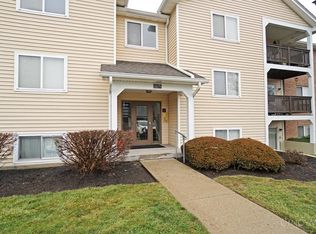Sold for $175,000 on 03/06/24
$175,000
12171 Regency Run Ct APT 9, Cincinnati, OH 45240
2beds
1,140sqft
Condominium
Built in 1995
-- sqft lot
$173,000 Zestimate®
$154/sqft
$1,753 Estimated rent
Home value
$173,000
$164,000 - $182,000
$1,753/mo
Zestimate® history
Loading...
Owner options
Explore your selling options
What's special
Remodeled and Gorgeous and Move in ready. Second floor condo with cathedral ceiling. Open concept kitchen with granite counter bar and stainless appliances. Enjoy the front view the private balcony. Superior Split bedroom floorplan. Owners Bedroom with Adjoin bath and walk-in closet. Second bedroom has Walk-in closet, New Floors, Plait , Appliances. Pool community. Clubhouse with gathering room and exercise facility. Detached one car garage. Great location-close to highway, restaurants, and shopping. Includes Home Warranty. Open Sunday 1-14-24 12-2pm Owner/Agent
Zillow last checked: 8 hours ago
Listing updated: March 12, 2024 at 04:50pm
Listed by:
Simon Moksin 513-237-0000,
OwnerLand Realty, Inc. 513-805-4040
Bought with:
Michael T Maley, 2018003029
Comey & Shepherd
Source: Cincy MLS,MLS#: 1793770 Originating MLS: Cincinnati Area Multiple Listing Service
Originating MLS: Cincinnati Area Multiple Listing Service

Facts & features
Interior
Bedrooms & bathrooms
- Bedrooms: 2
- Bathrooms: 2
- Full bathrooms: 2
Primary bedroom
- Features: Bath Adjoins, Walk-In Closet(s)
- Level: Third
- Area: 208
- Dimensions: 16 x 13
Bedroom 2
- Level: Third
- Area: 168
- Dimensions: 14 x 12
Bedroom 3
- Area: 0
- Dimensions: 0 x 0
Bedroom 4
- Area: 0
- Dimensions: 0 x 0
Bedroom 5
- Area: 0
- Dimensions: 0 x 0
Primary bathroom
- Features: Low Flow Plumbing Fixtures, Tile Floor
Bathroom 1
- Level: Third
Dining room
- Area: 0
- Dimensions: 0 x 0
Family room
- Area: 0
- Dimensions: 0 x 0
Great room
- Level: Third
- Area: 304
- Dimensions: 16 x 19
Kitchen
- Features: Counter Bar, Gourmet
- Area: 108
- Dimensions: 12 x 9
Living room
- Area: 0
- Dimensions: 0 x 0
Office
- Area: 0
- Dimensions: 0 x 0
Heating
- Heat Pump
Cooling
- Ceiling Fan(s), Central Air
Appliances
- Included: Dishwasher, Disposal, Oven/Range, Refrigerator, No Water Heater
- Laundry: In Unit
Features
- Cathedral Ceiling(s)
- Windows: Aluminum Frames, Double Hung
- Basement: None
- Number of fireplaces: 1
- Fireplace features: Ceramic
Interior area
- Total structure area: 1,140
- Total interior livable area: 1,140 sqft
Property
Parking
- Total spaces: 1
- Parking features: Garage
- Garage spaces: 1
Features
- Levels: One
- Stories: 1
- Has view: Yes
- View description: Trees/Woods
Lot
- Size: 3.16 Acres
Details
- Parcel number: 59004130095
- Zoning description: Residential
Construction
Type & style
- Home type: Condo
- Property subtype: Condominium
Materials
- Aluminum Siding, Brick
- Roof: Shingle
Condition
- New construction: No
- Year built: 1995
Utilities & green energy
- Gas: None
- Sewer: Public Sewer
- Water: Public
Community & neighborhood
Security
- Security features: Fire Sprinkler System
Location
- Region: Cincinnati
HOA & financial
HOA
- Has HOA: Yes
- HOA fee: $323 monthly
- Association name: Management Plus
Other
Other facts
- Listing terms: No Special Financing,Conventional
Price history
| Date | Event | Price |
|---|---|---|
| 3/6/2024 | Sold | $175,000-7.4%$154/sqft |
Source: | ||
| 3/4/2024 | Pending sale | $189,000$166/sqft |
Source: | ||
| 1/16/2024 | Listed for sale | $189,000$166/sqft |
Source: | ||
| 12/30/2023 | Listing removed | -- |
Source: | ||
| 9/29/2023 | Listed for sale | $189,000+64.2%$166/sqft |
Source: | ||
Public tax history
| Year | Property taxes | Tax assessment |
|---|---|---|
| 2024 | $2,441 +6.9% | $38,245 |
| 2023 | $2,283 +23.9% | $38,245 +54.1% |
| 2022 | $1,842 +58.7% | $24,815 |
Find assessor info on the county website
Neighborhood: 45240
Nearby schools
GreatSchools rating
- 5/10Pleasant Run Elementary SchoolGrades: K-5Distance: 0.8 mi
- 5/10Pleasant Run Middle SchoolGrades: 6-8Distance: 0.8 mi
- 5/10Northwest High SchoolGrades: 9-12Distance: 2.6 mi
Get a cash offer in 3 minutes
Find out how much your home could sell for in as little as 3 minutes with a no-obligation cash offer.
Estimated market value
$173,000
Get a cash offer in 3 minutes
Find out how much your home could sell for in as little as 3 minutes with a no-obligation cash offer.
Estimated market value
$173,000
