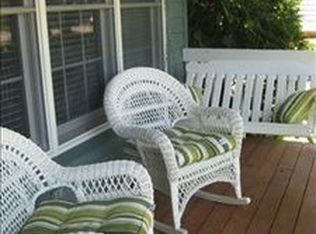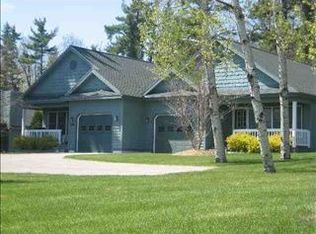Sold for $510,000 on 11/10/25
$510,000
12175 Cottage Ln UNIT 2, Charlevoix, MI 49720
4beds
3,000sqft
Condo/Townhouse
Built in 2001
-- sqft lot
$511,900 Zestimate®
$170/sqft
$3,799 Estimated rent
Home value
$511,900
Estimated sales range
Not available
$3,799/mo
Zestimate® history
Loading...
Owner options
Explore your selling options
What's special
Welcome to this spacious 4+ bedroom, 3-bathroom condo in the desirable Enclave at Charlevoix Country Club, where comfort and convenience meet resort-style amenities. This well-appointed home features an attached garage, a flexible nonconforming bedroom ideal for guests or a home office, and a relaxing sauna for your private retreat. The main floor primary bedroom offers easy accessibility, while the open-concept living and dining areas create a welcoming atmosphere for entertaining or everyday living. Enjoy access to the Country Club’s clubhouse, fitness center, outdoor pool with a yearly membership fee and dine at Shanahan's Pub. This fully furnished move-in ready condo provides an exceptional opportunity to experience The best of Charlevoix living in a vibrant community setting. Value priced at $179.66/sq ft.
Zillow last checked: 17 hours ago
Source: Berkshire Hathaway HomeServices Michigan and Northern Indiana Real Estate,MLS#: 476452
Facts & features
Interior
Bedrooms & bathrooms
- Bedrooms: 4
- Bathrooms: 3
- Full bathrooms: 3
Features
- Has basement: No
- Has fireplace: No
Interior area
- Total structure area: 3,000
- Total interior livable area: 3,000 sqft
Construction
Type & style
- Home type: Townhouse
- Property subtype: Condo/Townhouse
Materials
- Roof: Asphalt
Condition
- Year built: 2001
- Major remodel year: 2001
Utilities & green energy
- Utilities for property: Water Connected, Sewer Connected, Garbage
Community & neighborhood
Location
- Region: Charlevoix
Price history
| Date | Event | Price |
|---|---|---|
| 11/10/2025 | Sold | $510,000-5.4%$170/sqft |
Source: Agent Provided | ||
| 9/17/2025 | Price change | $539,000-3.6%$180/sqft |
Source: | ||
| 7/18/2025 | Price change | $559,000-3.5%$186/sqft |
Source: | ||
| 5/15/2025 | Listed for sale | $579,000$193/sqft |
Source: | ||
Public tax history
Tax history is unavailable.
Neighborhood: 49720
Nearby schools
GreatSchools rating
- 6/10Charlevoix Elementary SchoolGrades: K-6Distance: 2.7 mi
- 8/10Charlevoix High SchoolGrades: 7-12Distance: 4.7 mi

Get pre-qualified for a loan
At Zillow Home Loans, we can pre-qualify you in as little as 5 minutes with no impact to your credit score.An equal housing lender. NMLS #10287.

