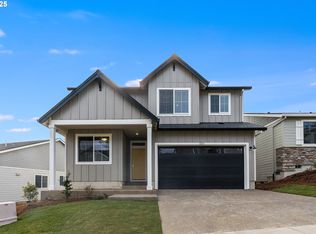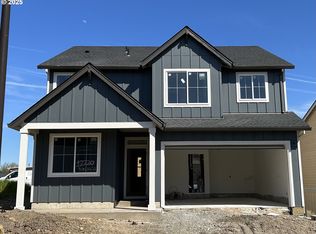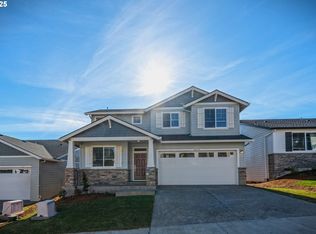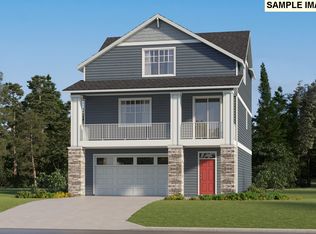Sold
$695,400
12177 SW Champlin Ln, Beaverton, OR 97007
4beds
1,946sqft
Residential, Single Family Residence
Built in 2025
-- sqft lot
$679,900 Zestimate®
$357/sqft
$-- Estimated rent
Home value
$679,900
$646,000 - $721,000
Not available
Zestimate® history
Loading...
Owner options
Explore your selling options
What's special
***Start at the Welcome Home Center - 12361 SW Champlin Ln, Beaverton, OR 97007 - and be personally escorted to the home!*** Single-Level. New Construction and Move-In Ready! The Endicott floorplan is a single-story home with a very open layout. The kitchen with quartz counters and LVP flooring, living room with gas fireplace, and dining room that opens to the back deck are excellent for entertaining. Nearby, the owner's suite is tucked away for increased privacy, while three additional bedrooms frame the wide foyer. This home includes backyard landscaping with a sprinkler system, a refrigerator, washer & dryer, central air, and window blinds! Renderings and sample photos are artist conceptions only. Photos are of similar home so features and finishes will vary. Taxes not yet assessed. Below-market rate incentives available when financing with preferred lender! Homesite #49. Move-In Ready!
Zillow last checked: 8 hours ago
Listing updated: June 21, 2025 at 05:16am
Listed by:
Ken Chin 360-798-4967,
Lennar Sales Corp,
Jesse Cooley 360-798-4967,
Lennar Sales Corp
Bought with:
Chris Casebeer, 200612049
Cascade Hasson Sotheby's International Realty
Source: RMLS (OR),MLS#: 24500422
Facts & features
Interior
Bedrooms & bathrooms
- Bedrooms: 4
- Bathrooms: 2
- Full bathrooms: 2
- Main level bathrooms: 2
Primary bedroom
- Level: Main
Bedroom 2
- Level: Main
Bedroom 3
- Level: Main
Bedroom 4
- Level: Main
Dining room
- Level: Main
Kitchen
- Level: Main
Living room
- Level: Main
Heating
- ENERGY STAR Qualified Equipment, Forced Air 95 Plus
Cooling
- Central Air
Appliances
- Included: Dishwasher, Disposal, ENERGY STAR Qualified Appliances, Free-Standing Gas Range, Microwave, Plumbed For Ice Maker, Stainless Steel Appliance(s), Tankless Water Heater
Features
- Quartz, Kitchen Island
- Windows: Double Pane Windows
- Basement: Crawl Space
- Number of fireplaces: 1
- Fireplace features: Gas
Interior area
- Total structure area: 1,946
- Total interior livable area: 1,946 sqft
Property
Parking
- Total spaces: 2
- Parking features: Driveway, Attached
- Attached garage spaces: 2
- Has uncovered spaces: Yes
Accessibility
- Accessibility features: Garage On Main, Accessibility
Features
- Levels: One
- Stories: 1
- Fencing: Fenced
Lot
- Features: SqFt 5000 to 6999
Details
- Parcel number: New Construction
Construction
Type & style
- Home type: SingleFamily
- Property subtype: Residential, Single Family Residence
Materials
- Cement Siding
- Foundation: Concrete Perimeter
- Roof: Composition
Condition
- New Construction
- New construction: Yes
- Year built: 2025
Details
- Warranty included: Yes
Utilities & green energy
- Gas: Gas
- Sewer: Public Sewer
- Water: Public
Community & neighborhood
Location
- Region: Beaverton
HOA & financial
HOA
- Has HOA: Yes
- HOA fee: $38 monthly
- Amenities included: Commons
Other
Other facts
- Listing terms: Cash,Conventional,FHA,VA Loan
- Road surface type: Paved
Price history
| Date | Event | Price |
|---|---|---|
| 5/29/2025 | Sold | $695,400$357/sqft |
Source: | ||
| 4/27/2025 | Pending sale | $695,400$357/sqft |
Source: | ||
| 11/23/2024 | Listed for sale | $695,400$357/sqft |
Source: | ||
Public tax history
Tax history is unavailable.
Neighborhood: 97007
Nearby schools
GreatSchools rating
- 9/10Scholls Heights Elementary SchoolGrades: K-5Distance: 0.2 mi
- 3/10Conestoga Middle SchoolGrades: 6-8Distance: 2.5 mi
- 8/10Mountainside High SchoolGrades: 9-12Distance: 0.4 mi
Schools provided by the listing agent
- Elementary: Scholls Hts
- Middle: Conestoga
- High: Mountainside
Source: RMLS (OR). This data may not be complete. We recommend contacting the local school district to confirm school assignments for this home.
Get a cash offer in 3 minutes
Find out how much your home could sell for in as little as 3 minutes with a no-obligation cash offer.
Estimated market value
$679,900
Get a cash offer in 3 minutes
Find out how much your home could sell for in as little as 3 minutes with a no-obligation cash offer.
Estimated market value
$679,900



