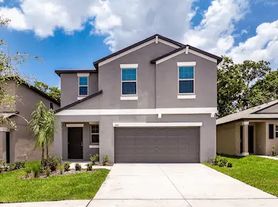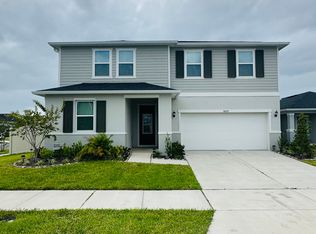SPECIAL
HALF OFF 2nd month's rent with 12 month lease.
Community pool & playground. 5 bedrooms, 3 bath home in the Ridgewood community in the heart of Riverview! This home boasts over 2,500 sqft of living space, with a spacious kitchen/living room combo downstairs featuring tile and a large center island. One bedroom and full bath is located downstairs, convenient for any guests. Upstairs you will find the master bedroom and additional 3 bedrooms, with carpet throughout. The master features a large walk-in closet, shower stall and dual sinks. Also located upstairs is the washer and dryer, with large laundry room! Community pool & playground. Conveniently located near major highways, hospitals and plenty of shopping/restaurants. This home is move in ready, don't miss it!
House for rent
$2,600/mo
12178 Lily Magnolia Ln, Riverview, FL 33579
5beds
2,522sqft
Price may not include required fees and charges.
Singlefamily
Available now
No pets
Central air
In unit laundry
2 Attached garage spaces parking
Central
What's special
Large center islandLarge laundry roomCommunity poolWasher and dryerShower stallDual sinksLarge walk-in closet
- 46 days |
- -- |
- -- |
Travel times
Looking to buy when your lease ends?
Consider a first-time homebuyer savings account designed to grow your down payment with up to a 6% match & 3.83% APY.
Facts & features
Interior
Bedrooms & bathrooms
- Bedrooms: 5
- Bathrooms: 3
- Full bathrooms: 3
Heating
- Central
Cooling
- Central Air
Appliances
- Included: Dishwasher, Disposal, Dryer, Microwave, Range, Refrigerator, Washer
- Laundry: In Unit, Laundry Room, Upper Level
Features
- Kitchen/Family Room Combo, Living Room/Dining Room Combo, Walk In Closet, Walk-In Closet(s)
- Flooring: Carpet
Interior area
- Total interior livable area: 2,522 sqft
Video & virtual tour
Property
Parking
- Total spaces: 2
- Parking features: Attached, Covered
- Has attached garage: Yes
- Details: Contact manager
Features
- Stories: 2
- Exterior features: Blinds, Floor Covering: Ceramic, Flooring: Ceramic, Garbage included in rent, Heating system: Central, Kitchen/Family Room Combo, Laundry Room, Living Room/Dining Room Combo, Pets - No, Playground, Pool, Prime Community Mgmt, Upper Level, Walk In Closet, Walk-In Closet(s)
Details
- Parcel number: 203033C0I00006A000170U
Construction
Type & style
- Home type: SingleFamily
- Property subtype: SingleFamily
Condition
- Year built: 2022
Utilities & green energy
- Utilities for property: Garbage
Community & HOA
Community
- Features: Playground
Location
- Region: Riverview
Financial & listing details
- Lease term: 12 Months
Price history
| Date | Event | Price |
|---|---|---|
| 10/14/2025 | Price change | $2,600-3.7%$1/sqft |
Source: Stellar MLS #TB8423809 | ||
| 10/3/2025 | Price change | $2,6990%$1/sqft |
Source: Stellar MLS #TB8423809 | ||
| 9/3/2025 | Listed for rent | $2,700$1/sqft |
Source: Stellar MLS #TB8423809 | ||
| 6/13/2025 | Listing removed | $400,000$159/sqft |
Source: | ||
| 5/19/2025 | Listing removed | $2,700$1/sqft |
Source: Stellar MLS #TB8323325 | ||

