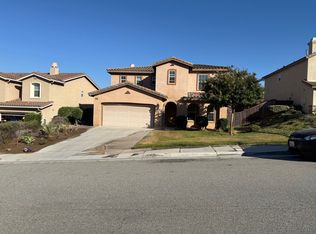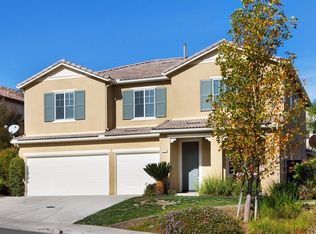Prime Riverside Location – Expanded 6-Bedroom Home Near La Sierra University. Situated in one of Riverside’s most prestigious neighborhoods, this extensively updated residence offers exceptional space, functionality, and value. Conveniently located just minutes from La Sierra University, this home has been thoughtfully expanded from its original 4-bedroom, 3.5-bath configuration (per title) to a spacious 6-bedroom, 3.5-bath residence—an excellent opportunity for investors or large households seeking extra space. The open-concept floor plan is filled with natural light and showcases picturesque views. The main level features tile flooring, while the second floor is finished with upgraded, well-maintained carpeting. A generous loft and dedicated tech area provide additional flexibility for work, study, or entertainment. The luxurious primary suite includes a granite-topped vanity, a granite tub surround, a walk-in shower, and access to a private TREX deck—perfect for enjoying panoramic views of the backyard and the city. Additional highlights include an attached 2-car garage with tandem parking, professionally landscaped front and rear yards, and dedicated space for RV or boat parking. This is a rare opportunity to own a versatile and turn-key home in a sought-after Riverside location. A must-see to truly appreciate the space, upgrades, and potential.
This property is off market, which means it's not currently listed for sale or rent on Zillow. This may be different from what's available on other websites or public sources.

