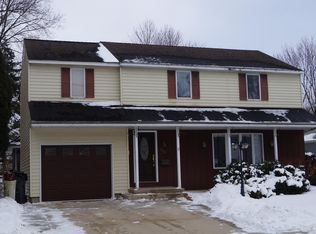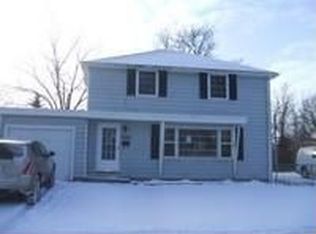Closed
$285,000
1218 4th Ave SE, Austin, MN 55912
4beds
3,103sqft
Single Family Residence
Built in 1955
7,405.2 Square Feet Lot
$290,500 Zestimate®
$92/sqft
$2,333 Estimated rent
Home value
$290,500
Estimated sales range
Not available
$2,333/mo
Zestimate® history
Loading...
Owner options
Explore your selling options
What's special
This home may appear unassuming from the outside, but step inside and you'll discover approximately 3,000 square feet of endless potential. With multiple living spaces, it’s the perfect canvas to make your own.
You'll enjoy a heated, attached garage—a valuable feature during colder months. Inside, you'll find cedar-lined closets on both the main and second floors, adding charm and practical storage. The primary bedroom includes a walk-in closet, as does one additional bedroom.
The family room at the back of the home features vaulted ceilings and a indoor hot tub that opens to a peaceful backyard with beautiful prairie views—ideal for relaxing or entertaining.
Upstairs, all four bedrooms are conveniently located, including a primary suite with a private ¾ bathroom and access to a secluded deck. The basement offers additional finished space that’s perfect for a TV room, playroom, or home office.
If you're looking for opportunity—to truly make a house a home—this might just be it.
Zillow last checked: 8 hours ago
Listing updated: September 05, 2025 at 06:49am
Listed by:
Helen Cook 507-606-9838,
Real Broker, LLC
Bought with:
Aaron Jones
Coldwell Banker Realty
Source: NorthstarMLS as distributed by MLS GRID,MLS#: 6737581
Facts & features
Interior
Bedrooms & bathrooms
- Bedrooms: 4
- Bathrooms: 3
- Full bathrooms: 1
- 3/4 bathrooms: 2
Bedroom 1
- Level: Second
- Area: 202.5 Square Feet
- Dimensions: 13.5x15
Bedroom 2
- Level: Second
- Area: 130.87 Square Feet
- Dimensions: 11.38x11.5
Bedroom 3
- Level: Second
- Area: 156.15 Square Feet
- Dimensions: 17.35x9
Bedroom 4
- Level: Second
- Area: 15.6 Square Feet
- Dimensions: 12x1.3
Dining room
- Level: Main
- Area: 16.44 Square Feet
- Dimensions: 12x1.37
Family room
- Level: Lower
- Area: 432.16 Square Feet
- Dimensions: 18.5x23.36
Kitchen
- Level: Main
- Area: 154.14 Square Feet
- Dimensions: 16.7x9.23
Living room
- Level: Main
- Area: 266.8 Square Feet
- Dimensions: 20x13.34
Heating
- Forced Air
Cooling
- Central Air
Appliances
- Included: Cooktop, Dishwasher, Disposal, Double Oven, Dryer, Humidifier, Gas Water Heater, Microwave, Refrigerator, Stainless Steel Appliance(s), Wall Oven, Water Softener Owned
Features
- Basement: Block,Partially Finished
- Number of fireplaces: 1
- Fireplace features: Fireplace Footings, Gas
Interior area
- Total structure area: 3,103
- Total interior livable area: 3,103 sqft
- Finished area above ground: 2,353
- Finished area below ground: 680
Property
Parking
- Total spaces: 1
- Parking features: Attached, Concrete, Heated Garage
- Attached garage spaces: 1
Accessibility
- Accessibility features: None
Features
- Levels: Two
- Stories: 2
- Patio & porch: Patio
- Fencing: Partial,Privacy,Vinyl
Lot
- Size: 7,405 sqft
- Dimensions: 54 x 135
Details
- Additional structures: Storage Shed
- Foundation area: 750
- Parcel number: 341550070
- Zoning description: Residential-Single Family
Construction
Type & style
- Home type: SingleFamily
- Property subtype: Single Family Residence
Materials
- Aluminum Siding
Condition
- Age of Property: 70
- New construction: No
- Year built: 1955
Utilities & green energy
- Electric: Circuit Breakers
- Gas: Natural Gas
- Sewer: City Sewer/Connected
- Water: City Water/Connected
Community & neighborhood
Location
- Region: Austin
- Subdivision: Conlon Johnson 1st Add
HOA & financial
HOA
- Has HOA: No
Price history
| Date | Event | Price |
|---|---|---|
| 8/29/2025 | Sold | $285,000-1%$92/sqft |
Source: | ||
| 7/18/2025 | Pending sale | $287,900$93/sqft |
Source: | ||
| 6/26/2025 | Listed for sale | $287,900+64.5%$93/sqft |
Source: | ||
| 6/15/2018 | Sold | $175,000-2.7%$56/sqft |
Source: | ||
| 5/29/2018 | Pending sale | $179,900$58/sqft |
Source: RE/MAX Results - Austin #4087505 | ||
Public tax history
| Year | Property taxes | Tax assessment |
|---|---|---|
| 2024 | $3,484 +4.1% | $277,700 +0.7% |
| 2023 | $3,348 -9.2% | $275,800 |
| 2022 | $3,686 +24.2% | -- |
Find assessor info on the county website
Neighborhood: 55912
Nearby schools
GreatSchools rating
- 4/10I.J. Holton Intermediate SchoolGrades: 5-6Distance: 0.4 mi
- 4/10Ellis Middle SchoolGrades: 7-8Distance: 0.3 mi
- 4/10Austin Senior High SchoolGrades: 9-12Distance: 1.1 mi

Get pre-qualified for a loan
At Zillow Home Loans, we can pre-qualify you in as little as 5 minutes with no impact to your credit score.An equal housing lender. NMLS #10287.
Sell for more on Zillow
Get a free Zillow Showcase℠ listing and you could sell for .
$290,500
2% more+ $5,810
With Zillow Showcase(estimated)
$296,310
