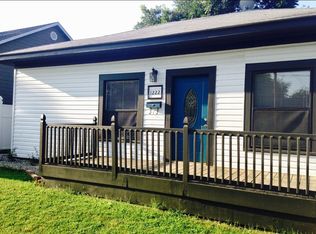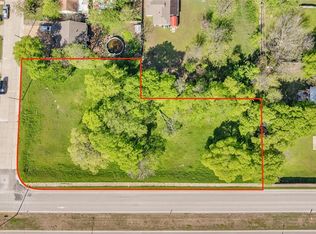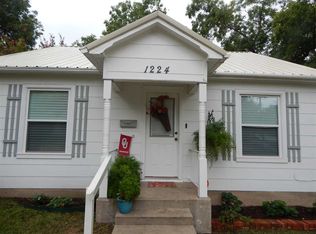Check out this Beautiful BRAND NEW home located in lovely Southwest Ardmore! This home is MOVE-IN ready, all it needs is YOU!! Pulling up to the property you will notice the nice large corner lot with new driveway and sidewalk leading to the front door! Walking in the front door you love the large open concept living and kitchen area with a beautiful wood burning fireplace! The master suite is just off the living room, complete with its own office or nursery area, Huge walk-in closets and large Master bathroom! Two more bedrooms and a bathroom are located on the opposite end of the home, along with a large laundry room/mud room leading out to the back deck area! This home is priced to SELL and won't last long! Call today to schedule your exclusive showing!
This property is off market, which means it's not currently listed for sale or rent on Zillow. This may be different from what's available on other websites or public sources.


