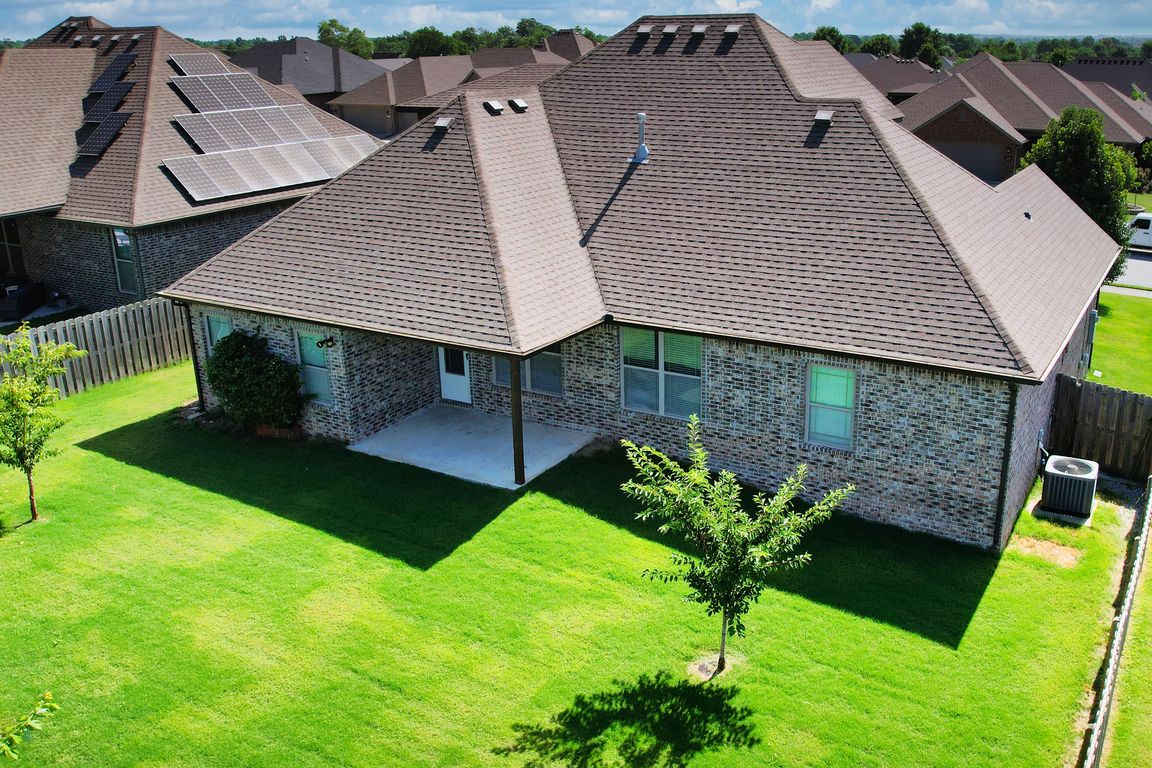
For salePrice cut: $10K (10/16)
$489,900
5beds
2,331sqft
1218 Bradley St, Centerton, AR 72719
5beds
2,331sqft
Single family residence
Built in 2017
10,454 sqft
3 Attached garage spaces
$210 price/sqft
What's special
Primary suiteLvp in bedroomsLaundry roomLots of storageCherry treesSplit floor planNew carpet upstairs
Move-in ready in a quiet Centerton subdivision! Freshly painted with wood-look tile in main living areas, LVP in bedrooms and new carpet upstairs. Spacious, open layout offers flexible living with plenty of natural light. The kitchen is centrally located with a gas cooktop, a new microwave & dishwasher, lots of storage ...
- 108 days |
- 853 |
- 45 |
Source: ArkansasOne MLS,MLS#: 1314430 Originating MLS: Northwest Arkansas Board of REALTORS MLS
Originating MLS: Northwest Arkansas Board of REALTORS MLS
Travel times
Living Room
Kitchen
Primary Bedroom
Bedroom 2
Dining Room
Garage
Upstairs Bedroom 4
Bedroom 3
Bathroom 2
Primary Bathroom
Bedroom 5
Outdoor 2
Outdoor 1
Outdoor 3
Laundry Room
Mud Room
Zillow last checked: 7 hours ago
Listing updated: October 19, 2025 at 02:00pm
Listed by:
Beth Hey 479-271-2424,
Berkshire Hathaway HomeServices Solutions Real Est 479-271-2424
Source: ArkansasOne MLS,MLS#: 1314430 Originating MLS: Northwest Arkansas Board of REALTORS MLS
Originating MLS: Northwest Arkansas Board of REALTORS MLS
Facts & features
Interior
Bedrooms & bathrooms
- Bedrooms: 5
- Bathrooms: 3
- Full bathrooms: 3
Primary bedroom
- Level: Main
- Dimensions: 13.7 X 14.11
Bedroom
- Level: Main
- Dimensions: 11.4 X 11.2
Bedroom
- Level: Main
- Dimensions: 11.4 X 11.2
Bedroom
- Level: Second
- Dimensions: 10.3 X 10.52
Bedroom
- Level: Second
- Dimensions: 13.0 X 13.1
Eat in kitchen
- Level: Main
- Dimensions: 14 x 12.8
Living room
- Level: Main
- Dimensions: 27 x 24
Utility room
- Level: Main
- Dimensions: 7.5 x 7.3
Heating
- Central, Gas
Cooling
- Central Air, Electric
Appliances
- Included: Dishwasher, Electric Oven, Gas Cooktop, Disposal, Gas Water Heater, Microwave, Range Hood, Plumbed For Ice Maker
- Laundry: Washer Hookup, Dryer Hookup
Features
- Attic, Built-in Features, Ceiling Fan(s), Eat-in Kitchen, Granite Counters, Pantry, Programmable Thermostat, Split Bedrooms, See Remarks, Walk-In Closet(s), Window Treatments, Storage
- Flooring: Carpet, Luxury Vinyl Plank, Tile
- Windows: Double Pane Windows, Vinyl, Blinds
- Basement: None
- Number of fireplaces: 1
- Fireplace features: Gas Log, Living Room
Interior area
- Total structure area: 2,331
- Total interior livable area: 2,331 sqft
Property
Parking
- Total spaces: 3
- Parking features: Attached, Garage, Garage Door Opener
- Has attached garage: Yes
- Covered spaces: 3
Features
- Levels: Two
- Stories: 2
- Patio & porch: Covered, Patio
- Exterior features: Concrete Driveway
- Pool features: None
- Fencing: Back Yard,Fenced,Partial,Privacy,Wood
- Waterfront features: None
Lot
- Size: 10,454.4 Square Feet
- Features: Landscaped, Level, Near Park, Subdivision
Details
- Additional structures: Storage
- Parcel number: 0604882000
- Special conditions: None
- Wooded area: 0
Construction
Type & style
- Home type: SingleFamily
- Property subtype: Single Family Residence
Materials
- Brick
- Foundation: Slab
- Roof: Architectural,Shingle
Condition
- New construction: No
- Year built: 2017
Utilities & green energy
- Sewer: Public Sewer
- Water: Public
- Utilities for property: Cable Available, Electricity Available, Natural Gas Available, Sewer Available, Water Available, Recycling Collection
Community & HOA
Community
- Features: Curbs, Near Fire Station, Near Schools, Park, Sidewalks
- Security: Storm Shelter, Smoke Detector(s)
- Subdivision: Ridgefield Add Blk Iii Centerton
HOA
- Has HOA: No
Location
- Region: Centerton
Financial & listing details
- Price per square foot: $210/sqft
- Tax assessed value: $396,020
- Annual tax amount: $3,296
- Date on market: 7/12/2025
- Road surface type: Paved