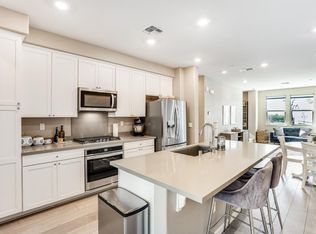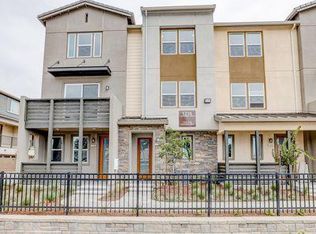Gorgeous premium end unit with top Milpitas schools. **This unit completed in March of 2020** Excellent placement in the complex floods the home with natural light. Views of community park and mountains from kitchen and open view towards the Bay in living room. Highly prized open floor plan. Kitchen offers stunning espresso shaker cabinets, stainless appliances, granite counters, walk in pantry & huge island with added storage. Wide plank luxury vinyl flooring runs continuously through kitchen, living room and foyer. 9 ft ceilings and 8ft doors. Solid cultured marble shower surrounds in all shower/tub areas. First floor has bedroom with ensuite walk in shower. 2 car side by side finished garage with slick looking painted floor. Upgrades include: laundry cabinets, extra master closet rod & many smart home features. Prewired for 240 volt car charger. Lovely park, play ground and BBQ area in center of complex- watch your kids play from this kitchen window. HOA includes trash and recycle.
This property is off market, which means it's not currently listed for sale or rent on Zillow. This may be different from what's available on other websites or public sources.


