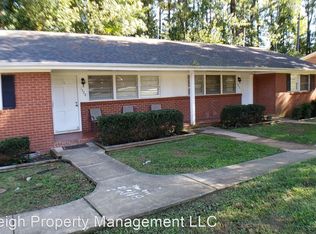Vacation at home! Ranch in Cary/Raleigh area but with only county taxes! Pond front on 1.4 acres of privacy, no HOA. Remodeled kitchen with custom cabinets and soft close drawers, granite counter tops, SS appliances. Hardwood floors, trex decking. No HOA dues or restrictions. 1000 square foot greenhouse! Above ground pool surrounded by decking, looks inground. Garage/workshop is big enough for two cars but just has one car door + carport. Truly a must see!
This property is off market, which means it's not currently listed for sale or rent on Zillow. This may be different from what's available on other websites or public sources.
