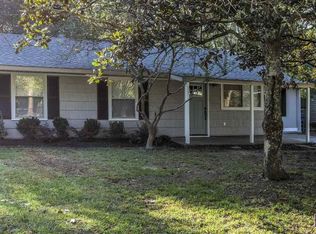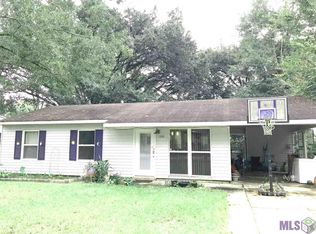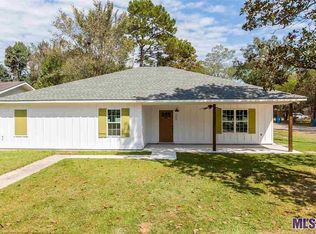Sold on 06/20/25
Price Unknown
1218 Don Ave, Denham Springs, LA 70726
3beds
1,187sqft
Single Family Residence, Residential
Built in 1975
9,147.6 Square Feet Lot
$166,300 Zestimate®
$--/sqft
$1,284 Estimated rent
Home value
$166,300
$143,000 - $193,000
$1,284/mo
Zestimate® history
Loading...
Owner options
Explore your selling options
What's special
Charming Cottage in the Heart of Denham Springs! Welcome home to this adorable 3-bedroom, 1-bath cottage with a bonus room—perfect for a home office, playroom, or guest space. Nestled under the shade of beautiful mature trees, this cozy home offers both charm and functionality. Step inside to discover granite countertops, crisp white cabinetry, and luxury vinyl plank flooring throughout for easy maintenance and modern appeal. The inviting living space flows seamlessly into the open kitchen and dining area, creating an ideal setting for entertaining or relaxing. Outside, you’ll love the expansive backyard—fully fenced with room to roam, garden, or gather with friends under the canopy of greenery. A covered carport and extra storage space add everyday convenience. Located just minutes from local dining, shopping, and top-rated schools, this home is a rare gem in the heart of Denham Springs!
Zillow last checked: 8 hours ago
Listing updated: June 23, 2025 at 07:37am
Listed by:
Susan Nesom,
Mandy Benton Realty Group LLC,
Dawn Sonnier,
Mandy Benton Realty Group LLC
Bought with:
Caitlyn Guice, 995713359
CENTURY 21 Bessette Flavin
Source: ROAM MLS,MLS#: 2025008402
Facts & features
Interior
Bedrooms & bathrooms
- Bedrooms: 3
- Bathrooms: 1
- Full bathrooms: 1
Primary bedroom
- Features: Ceiling Fan(s)
- Level: First
- Area: 115.5
- Dimensions: 11 x 10.5
Bedroom 1
- Level: First
- Area: 104.16
- Width: 9.3
Bedroom 2
- Level: First
- Area: 95
- Dimensions: 10 x 9.5
Kitchen
- Features: Granite Counters, Cabinets Factory Built
- Level: First
- Area: 162.69
Living room
- Level: First
- Area: 216.84
Heating
- Central, Electric
Cooling
- Central Air
Appliances
- Included: Elec Stove Con, Dishwasher, Microwave, Range/Oven, Electric Water Heater
- Laundry: Electric Dryer Hookup, Washer Hookup, Inside
Features
- Flooring: Ceramic Tile, Tile
Interior area
- Total structure area: 1,479
- Total interior livable area: 1,187 sqft
Property
Parking
- Total spaces: 3
- Parking features: 3 Cars Park, Carport, Covered, Driveway
- Has carport: Yes
Features
- Stories: 1
- Patio & porch: Patio
- Exterior features: Lighting
- Fencing: Chain Link,Full,Privacy,Wood
Lot
- Size: 9,147 sqft
- Dimensions: 60 x 150
Details
- Additional structures: Storage
- Parcel number: 0354050
- Special conditions: Standard
Construction
Type & style
- Home type: SingleFamily
- Architectural style: Cottage
- Property subtype: Single Family Residence, Residential
Materials
- Vinyl Siding, Frame
- Foundation: Slab
- Roof: Metal
Condition
- New construction: No
- Year built: 1975
Utilities & green energy
- Gas: Denham Springs Gas
- Sewer: Public Sewer
- Water: Public
Community & neighborhood
Security
- Security features: Smoke Detector(s)
Location
- Region: Denham Springs
- Subdivision: Shellys Homesites
Other
Other facts
- Listing terms: Cash,Conventional,FHA,FMHA/Rural Dev,VA Loan
Price history
| Date | Event | Price |
|---|---|---|
| 6/20/2025 | Sold | -- |
Source: | ||
| 5/20/2025 | Pending sale | $158,000$133/sqft |
Source: | ||
| 5/7/2025 | Listed for sale | $158,000+31.8%$133/sqft |
Source: | ||
| 3/9/2016 | Sold | -- |
Source: | ||
| 1/13/2016 | Listed for sale | $119,900$101/sqft |
Source: KELLER WILLIAMS RED STICK PLUS | ||
Public tax history
| Year | Property taxes | Tax assessment |
|---|---|---|
| 2024 | $501 +140.5% | $12,519 +36.2% |
| 2023 | $208 -0.7% | $9,190 |
| 2022 | $210 -0.3% | $9,190 |
Find assessor info on the county website
Neighborhood: 70726
Nearby schools
GreatSchools rating
- 6/10Southside Elementary SchoolGrades: PK-5Distance: 5.2 mi
- 4/10Denham Springs Freshman High SchoolGrades: 9Distance: 0.3 mi
- 6/10Southside Junior High SchoolGrades: 6-8Distance: 1.7 mi
Schools provided by the listing agent
- District: Livingston Parish
Source: ROAM MLS. This data may not be complete. We recommend contacting the local school district to confirm school assignments for this home.
Sell for more on Zillow
Get a free Zillow Showcase℠ listing and you could sell for .
$166,300
2% more+ $3,326
With Zillow Showcase(estimated)
$169,626


