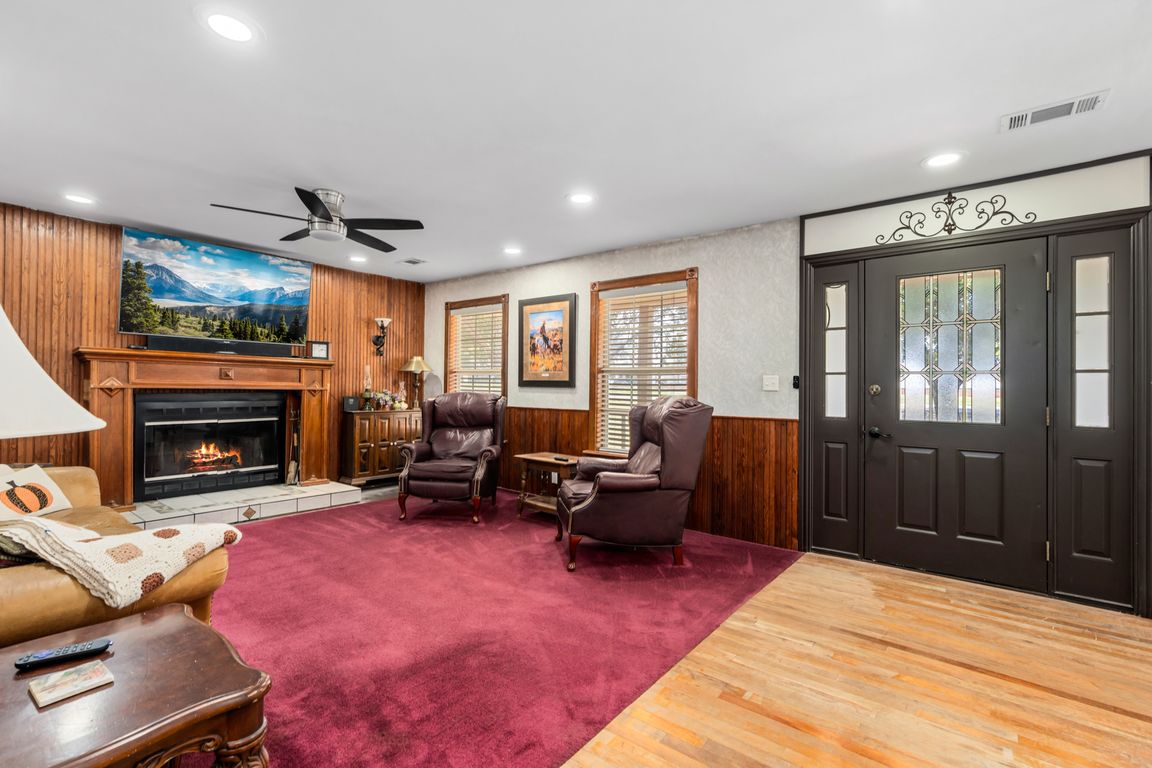
For salePrice cut: $16K (10/24)
$298,900
4beds
1,728sqft
1218 Fm 310, Hillsboro, TX 76645
4beds
1,728sqft
Single family residence
Built in 1998
1.20 Acres
Open parking
$173 price/sqft
What's special
Unique opportunity to own a spacious 4-bedroom, 2.5-bathroom two-story home on 1.2 beautiful acres in the country! Located on a convenient paved FM road in the sought-after Abbott School District, 1 mile from an Aquilla Lake boat ramp, this property offers the perfect blend of rural tranquility and accessibility. Built as ...
- 58 days |
- 2,526 |
- 181 |
Source: NTREIS,MLS#: 21062717
Travel times
Living Room
Kitchen
Primary Bedroom
Zillow last checked: 8 hours ago
Listing updated: October 24, 2025 at 09:52am
Listed by:
John Fitch 0627936 254-582-0077,
Julie Siddons REALTORS, LLC 254-582-0077
Source: NTREIS,MLS#: 21062717
Facts & features
Interior
Bedrooms & bathrooms
- Bedrooms: 4
- Bathrooms: 3
- Full bathrooms: 2
- 1/2 bathrooms: 1
Primary bedroom
- Features: Ceiling Fan(s), En Suite Bathroom
- Level: First
- Dimensions: 16 x 13
Bedroom
- Features: Ceiling Fan(s)
- Level: First
- Dimensions: 12 x 10
Bedroom
- Features: Ceiling Fan(s)
- Level: Second
- Dimensions: 17 x 12
Bedroom
- Features: Ceiling Fan(s)
- Level: Second
- Dimensions: 14 x 11
Primary bathroom
- Level: First
- Dimensions: 10 x 5
Dining room
- Features: Built-in Features, Ceiling Fan(s)
- Level: First
- Dimensions: 11 x 9
Other
- Level: Second
- Dimensions: 8 x 7
Half bath
- Level: First
- Dimensions: 5 x 3
Kitchen
- Features: Ceiling Fan(s)
- Level: First
- Dimensions: 11 x 9
Laundry
- Features: Built-in Features
- Level: First
- Dimensions: 6 x 3
Living room
- Features: Ceiling Fan(s), Fireplace
- Level: First
- Dimensions: 19 x 14
Heating
- Central, Electric, Heat Pump
Cooling
- Central Air, Electric
Appliances
- Included: Dryer, Dishwasher, Electric Range, Disposal, Microwave, Refrigerator, Tankless Water Heater, Washer
- Laundry: Electric Dryer Hookup
Features
- Built-in Features, Eat-in Kitchen, High Speed Internet, Pantry, Natural Woodwork, Walk-In Closet(s)
- Flooring: Hardwood, Wood
- Has basement: No
- Number of fireplaces: 1
- Fireplace features: Living Room, Wood Burning
Interior area
- Total interior livable area: 1,728 sqft
Video & virtual tour
Property
Parking
- Parking features: Circular Driveway, Driveway, Gravel, No Garage
- Has uncovered spaces: Yes
Features
- Levels: One and One Half
- Stories: 1.5
- Pool features: None
Lot
- Size: 1.2 Acres
- Features: Cleared, Level
- Residential vegetation: Cleared
Details
- Additional structures: Workshop
- Parcel number: 136982
Construction
Type & style
- Home type: SingleFamily
- Architectural style: Craftsman,Detached
- Property subtype: Single Family Residence
- Attached to another structure: Yes
Materials
- Fiber Cement, Wood Siding
- Foundation: Pillar/Post/Pier
- Roof: Composition
Condition
- Year built: 1998
Utilities & green energy
- Sewer: Septic Tank
- Water: Community/Coop
- Utilities for property: Electricity Available, Electricity Connected, Septic Available, Separate Meters, Water Available
Community & HOA
Community
- Subdivision: Leon CO School Land
HOA
- Has HOA: No
Location
- Region: Hillsboro
Financial & listing details
- Price per square foot: $173/sqft
- Tax assessed value: $187,920
- Annual tax amount: $3,039
- Date on market: 9/22/2025
- Cumulative days on market: 47 days
- Listing terms: Cash,Conventional,FHA 203(k),FHA,VA Loan
- Electric utility on property: Yes
- Road surface type: Asphalt